
| Date: | 1885 |
|---|---|
| Description: | Illustrated view of Superior, as well as Omaha, Kansas City, St. Paul, and Winnipeg. Caption reads: "Superior - The Last Possible Great Marine City in the ... |
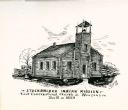
| Date: | 1835 |
|---|---|
| Description: | Drawing of the Stockbridge Indian Mission, built in about 1834. |

| Date: | 1899 |
|---|---|
| Description: | Exterior view of the First Congregational Church. |

| Date: | 07 01 1836 |
|---|---|
| Description: | Original plat map of the town of Madison on the four lakes. |

| Date: | 1858 |
|---|---|
| Description: | View on North Water Street, showing the building in which the Bank of Sparta was founded. A man is walking beside a oxen pulling a covered wagon. |
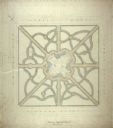
| Date: | 1872 |
|---|---|
| Description: | Drawing of the plan for the layout of the Capitol Park, drawn by Cleveland who was a landscape architect from Chicago. |

| Date: | 1899 |
|---|---|
| Description: | The Elisha D. Smith Library built by Van Ryn and De Gelleke. |

| Date: | 1890 |
|---|---|
| Description: | Benjamin Walker Castle, 1862-1893 in the 900 block of East Gorham Street. |

| Date: | 1830 |
|---|---|
| Description: | Fort Winnebago from an original drawing by Jefferson Davis. |

| Date: | 1820 |
|---|---|
| Description: | A manuscript map of Prairie du Chien. |

| Date: | 12 26 1862 |
|---|---|
| Description: | Handsketched map of the area around Knobs Gap. |
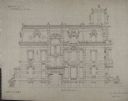
| Date: | 1875 |
|---|---|
| Description: | Architectural drawing of the north elevation of the Chicago residence of Cyrus Hall McCormick and his family. The drawing was produced by the architectural... |
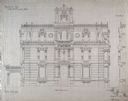
| Date: | 1875 |
|---|---|
| Description: | Architectural drawing of the north elevation of the Chicago residence of Cyrus Hall McCormick and his family. The drawing was produced by the architectural... |
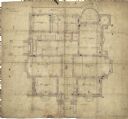
| Date: | 1875 |
|---|---|
| Description: | First floor plan of the Chicago residence of Cyrus Hall McCormick and his family. The drawing was produced by the architectural firm of Cudell and Blumenth... |

| Date: | 08 28 1885 |
|---|---|
| Description: | Sketch of the shack from which Benedict Goldenberger sold cider vinegar. Possibly on Murray Street. |

| Date: | 1896 |
|---|---|
| Description: | Front elevation and floor plans submitted by Milwaukee architect, H. C.Koch & Co., for the Wisconsin Historical Society building design competition. The b... |
If you didn't find the material you searched for, our Library Reference Staff can help.
Call our reference desk at 608-264-6535 or email us at: