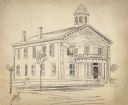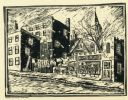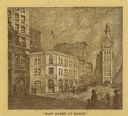
| Date: | 1952 |
|---|---|
| Description: | Ink drawing of a cabin in the woods. Cabin has one door and one window visible, as well as a stone chimney. |

| Date: | 1890 |
|---|---|
| Description: | Drawing of a two-story school house. A bell tower is on the roof, a tree and a lamp post and fence are next to the road. |

| Date: | 1946 |
|---|---|
| Description: | Pencil drawing of an unidentified brick building with a doorway and six over six windows on two stories. Another, smaller building behind it on the right m... |

| Date: | 1946 |
|---|---|
| Description: | Pencil drawing of a stone building in Cross Plains, which used to house a tavern downstairs and the town's school upstairs. Features a porch entrance, and ... |

| Date: | 1946 |
|---|---|
| Description: | Pencil drawing of a farm house between Ripon and Waupun, on State Highway 49. Left gable has a bell on a post on top of it. Features two doorways in front,... |

| Date: | 1946 |
|---|---|
| Description: | Pencil drawing of a house at 421 Cass Street. The main entrance is on a long porch with columns, under a balcony. There is a side entrance on the left. |

| Date: | 1946 |
|---|---|
| Description: | Ink drawing of the Governor's Residence, 130 East Gilman Street. The stone building features a porch and wrap around balcony. |

| Date: | 1946 |
|---|---|
| Description: | Pencil drawing of a Gothic cottage. Front gable features icicle patterned barge-boards, around a tall window on the second story with shutters and arched d... |

| Date: | 1946 |
|---|---|
| Description: | Pencil drawing of the Pendarvis and Trelawny Houses. Stone building with six over six windows on two levels, and three entrances. A stone wall runs along t... |

| Date: | |
|---|---|
| Description: | Woodblock print of an urban street scene with a clothesline strung between buildings, and a church and a hamburger joint. |

| Date: | 1940 |
|---|---|
| Description: | Lake Park Lutheran Church, with three bare trees in front. The long nave is on the left, with a bell tower in the center, and additional building sections ... |

| Date: | |
|---|---|
| Description: | Drawing of North Water Street. Supplementary text reads: "THE STREET OF BEGINNINGS. An Indian trail, leading from the tamarack swamps to LeClair' little ... |

| Date: | 1923 |
|---|---|
| Description: | East Water Street at Mason, looking at the Morris E. Fox & Co. building. |

| Date: | 10 19 1847 |
|---|---|
| Description: | Sketch of the Camden Depot in a letter from John McRae to James Gadsdeg. |

| Date: | 1961 |
|---|---|
| Description: | Three-dimensional drawing of Miller Electric Manufacturing Co. viewed from above. A small circle is made on the image in pen on the front of the building. |

| Date: | |
|---|---|
| Description: | ARchitectural rendering of building at the Wisconsin Memorial Hospital. Arthur Peabody was the state architect. |

| Date: | |
|---|---|
| Description: | Architectural rendering. Chas A. Pear Architecture Service Co. Name of building is above the entrance. |

| Date: | 04 23 1860 |
|---|---|
| Description: | Drawing of The National Democratic Convention in session at Charleston, South Carolina. |
If you didn't find the material you searched for, our Library Reference Staff can help.
Call our reference desk at 608-264-6535 or email us at: