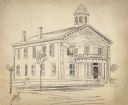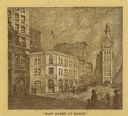
| Date: | 08 1948 |
|---|---|
| Description: | This original, modernistic color design for a Wisconsin Dairyland Building at the Wisconsin State Fair included a pitcher pouring milk. It was constructed ... |

| Date: | |
|---|---|
| Description: | Design in blue art deco style for the Wisconsin Centennial 3 cent postage stamp. |

| Date: | 12 13 1947 |
|---|---|
| Description: | Design in blue for Wisconsin Centennial 3 cent postage stamp featuring a badger in a subtle "W" design. |

| Date: | 05 1956 |
|---|---|
| Description: | Perspective drawing of the Sy Dolnick Residence, "Woodwind," designed by John Randal McDonald. |

| Date: | 1952 |
|---|---|
| Description: | Ink drawing of a cabin in the woods. Cabin has one door and one window visible, as well as a stone chimney. |

| Date: | 1890 |
|---|---|
| Description: | Drawing of a two-story school house. A bell tower is on the roof, a tree and a lamp post and fence are next to the road. |

| Date: | 1940 |
|---|---|
| Description: | Lake Park Lutheran Church, with three bare trees in front. The long nave is on the left, with a bell tower in the center, and additional building sections ... |

| Date: | |
|---|---|
| Description: | Drawing of North Water Street. Supplementary text reads: "THE STREET OF BEGINNINGS. An Indian trail, leading from the tamarack swamps to LeClair' little ... |

| Date: | 1923 |
|---|---|
| Description: | East Water Street at Mason, looking at the Morris E. Fox & Co. building. |

| Date: | 1954 |
|---|---|
| Description: | Perspective rendering of the exterior of the Jerome Wallace House, designed and drawn by architect John Randal McDonald. |

| Date: | 1954 |
|---|---|
| Description: | Interior perspective drawing of the living room of the Jerome Wallace house designed and drawn by architect John Randal McDonald. |

| Date: | 1953 |
|---|---|
| Description: | Exterior perspective and plan sketched on yellow tracing paper for the Anthony Kalupy residence designed and drawn by architect John Randal McDonald. |

| Date: | 08 1948 |
|---|---|
| Description: | Floor plan of the Wisconsin Historical Society's "Story of Wisconsin" exhibit at the Wisconsin Centennial Exposition. |

| Date: | 03 03 1937 |
|---|---|
| Description: | A pencil drawing of a proposed area of the planned community of Greendale, Wisconsin. The community was established as an objective of the Department of Ag... |
If you didn't find the material you searched for, our Library Reference Staff can help.
Call our reference desk at 608-264-6535 or email us at: