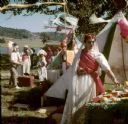
| Date: | |
|---|---|
| Description: | Tents, people in costume, and food tables at a carnival on the grounds of Taliesin. Taliesin was the Wisconsin residence of Frank Lloyd Wright and the Tali... |

| Date: | |
|---|---|
| Description: | A cyanotype of the Home Cottage tipped into a commercially produced album of the Hillside Home School. |
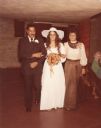
| Date: | 09 30 1978 |
|---|---|
| Description: | Full-length group portrait of a bride and her mother and father walking towards the center aisle of the First Unitarian Society Meeting House as the ceremo... |
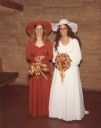
| Date: | 09 30 1978 |
|---|---|
| Description: | Full-length portrait of the bride and her matron of honor taken before the ceremony at the First Unitarian Society Meeting House. |
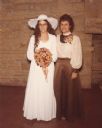
| Date: | 09 30 1978 |
|---|---|
| Description: | Full-length portrait of a bride and her mother before the ceremony at the First Unitarian Society Meeting House. |

| Date: | 09 30 1978 |
|---|---|
| Description: | Full-length portrait of a bride at the First Unitarian Society Meeting House after the ceremony. |
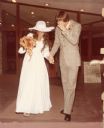
| Date: | 09 30 1978 |
|---|---|
| Description: | As a bride and groom leave the First Unitarian Society Meeting House, they are showered with rice. |

| Date: | 09 30 1978 |
|---|---|
| Description: | Group portrait of some of the family of the bride at a wedding that took place at the First Unitarian Society Meeting House. |

| Date: | 1916 |
|---|---|
| Description: | Black and red halftone print of the Model Home C3 floor plan perspective drawing. Frank Lloyd Wright outlined his vision of affordable housing. He asserted... |

| Date: | 1916 |
|---|---|
| Description: | Black and red halftone print of the Model Home A4 exterior perspective drawing. Frank Lloyd Wright outlined his vision of affordable housing. He asserted t... |

| Date: | 1916 |
|---|---|
| Description: | Black and red halftone print of the Model Home A4 floor plan perspective drawing. Frank Lloyd Wright outlined his vision of affordable housing. He asserted... |
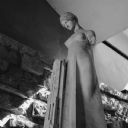
| Date: | 08 2013 |
|---|---|
| Description: | View from below looking up at a plaster sculpture of a nude woman rising out of an abstract column. Frank Lloyd Wright designed the sculpture and placed it... |
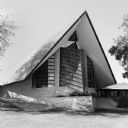
| Date: | 10 2013 |
|---|---|
| Description: | View across lawn towards the sharp angular roof and protruding triangular shaped windows of the First Unitarian Meeting House designed by Frank Lloyd Wrigh... |
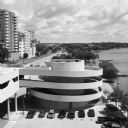
| Date: | 07 2014 |
|---|---|
| Description: | View from the top level of Monona Terrace towards the spiral ramp leading to the outdoor parking lot. Just beyond is John Nolen Drive and railroad tracks. ... |

| Date: | 07 2014 |
|---|---|
| Description: | View from the top of Monona Terrace looking down towards the large arched windows. There are plants and trees in the concrete planters that are part of the... |
If you didn't find the material you searched for, our Library Reference Staff can help.
Call our reference desk at 608-264-6535 or email us at: