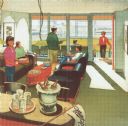
| Date: | 08 30 1876 |
|---|---|
| Description: | Interior view of Blue Mounds Church. Built in 1868, the church was originally named the Norsk Evangelisk Kirke. |

| Date: | 1877 |
|---|---|
| Description: | This building, on an entire block of Spaight and Brearly Streets with Lake Monona, was originally the governor's mansion for Leonard J. Farwell. The Farwel... |

| Date: | |
|---|---|
| Description: | Two men standing in a open field with a farm in the near background. Other people are standing on a hill between the house and barn. |

| Date: | |
|---|---|
| Description: | Two men rest in a field, with other individuals visible in the background. There appears to be a child on a horse on the left, and a group in a horse-drawn... |

| Date: | |
|---|---|
| Description: | Elevated view of St. Anthony's Fall. Caption on back of stereograph reads, "St. Anthony's Falls, Minneapolis, Minn." There is a bridge in the foreground, a... |

| Date: | |
|---|---|
| Description: | View of the ruins of a large, stone building. A man stands amidst the rubble and looks toward the camera. Caption on back of stereograph reads, "Oshkosh Ru... |

| Date: | 1947 |
|---|---|
| Description: | Equipment on display in the Industrial Power Exhibit for Allied Equipment Manufacturers at International Harvester's Melrose Park Works. The foreground fea... |

| Date: | |
|---|---|
| Description: | Stereograph over South Hall on the University of Wisconsin campus toward Monona Bay. |

| Date: | |
|---|---|
| Description: | Stereograph from Wisconsin State Capitol of State Street and the University of Wisconsin, including Bascom Hall, and North and South Hall. |

| Date: | 1996 |
|---|---|
| Description: | Artist's rendering of a suite interior at Miller Park Stadium. |

| Date: | 1996 |
|---|---|
| Description: | Artist's rendering of the outfield view at Miller Park Stadium. |

| Date: | 1996 |
|---|---|
| Description: | Artist's rendering of a suite interior at Miller Park Stadium. |

| Date: | 1996 |
|---|---|
| Description: | Artist's rendering of a suite plan for Miller Park Stadium. |

| Date: | 1996 |
|---|---|
| Description: | Artist's rendering of the home plate elevation at Miller Park Stadium. Depicts exterior of stadium at night. |

| Date: | 1996 |
|---|---|
| Description: | Artist's rendering of the club level concourse at Miller Park Stadium. |

| Date: | 1996 |
|---|---|
| Description: | Artist's rendering of the field level concourse at Miller Park Stadium. |

| Date: | 1996 |
|---|---|
| Description: | Artists rendering of the terrace concourse plan for Miller Park Stadium. |

| Date: | 1996 |
|---|---|
| Description: | Artist's rendering of the club level plan for Miller Park Stadium. |

| Date: | 1996 |
|---|---|
| Description: | Artist's rendering of the service level plan for Miller Park Stadium. |

| Date: | 1996 |
|---|---|
| Description: | Artist's rendering of the loge level plan for Miller Park Stadium. |
If you didn't find the material you searched for, our Library Reference Staff can help.
Call our reference desk at 608-264-6535 or email us at: