
| Date: | |
|---|---|
| Description: | Preliminary sketch, drawn by Frank Lloyd Wright, for the Floating Gardens Resort. The drawing may be an early concept for the resort of a detail for the re... |

| Date: | |
|---|---|
| Description: | Preliminary sketch, drawn by Frank Lloyd Wright, for the Floating Gardens Resort. The drawing may be an early concept for the resort of a detail for the re... |

| Date: | |
|---|---|
| Description: | Sketch of a memorial plaque, drawn by Frank Lloyd Wright, intended for the lobby of the Guggenheim Museum in New York City. The sketch includes notes writt... |
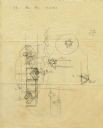
| Date: | |
|---|---|
| Description: | Sketch for a light fixture drawn by Frank Lloyd Wright. The fixture may have utilized wooden dowels in its construction. |

| Date: | |
|---|---|
| Description: | Preliminary sketch of a floor plan, drawn by Frank Lloyd Wright, for the V.C. Morris Residence in San Francisco, California. The residence was never constr... |
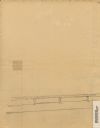
| Date: | |
|---|---|
| Description: | Sketch for Taliesin West private garden court totem pole, drawn by Frank Lloyd Wright. The sketch includes elevations, a plan, and details and are drawn on... |
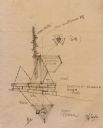
| Date: | |
|---|---|
| Description: | Pencil sketch of an elevation and the site plan, drawn by Frank Lloyd Wright, of the First Unitarian Society Meeting House sign. |

| Date: | 1916 |
|---|---|
| Description: | Black and red halftone print of an exterior perspective drawing of Model Home A243. Frank Lloyd Wright outlined his vision of affordable housing. He assert... |

| Date: | 1916 |
|---|---|
| Description: | Black and red halftone print of a perspective drawing of Model Home B23. Frank Lloyd Wright outlined his vision of affordable housing. He asserted that the... |
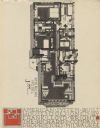
| Date: | 1916 |
|---|---|
| Description: | Black and red halftone print of a perspective floor plan for Model Home J900. Frank Lloyd Wright outlined his vision of affordable housing. He asserted tha... |

| Date: | 1916 |
|---|---|
| Description: | Black and red halftone print of a perspective drawing of Model Home A221. Frank Lloyd Wright outlined his vision of affordable housing. He asserted that th... |
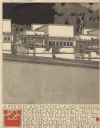
| Date: | 1916 |
|---|---|
| Description: | Black and red halftone print of the exterior perspective drawing for Model Home A101. Frank Lloyd Wright outlined his vision of affordable housing. He asse... |

| Date: | 1916 |
|---|---|
| Description: | Halftone print of a perspective drawing of model home B11. Frank Lloyd Wright outlined his vision of affordable housing. He asserted that the home would ha... |

| Date: | 1916 |
|---|---|
| Description: | Black and red halftone print of the Model Home E3 exterior perspective drawing. Frank Lloyd Wright outlined his vision of affordable housing. He asserted t... |

| Date: | 1916 |
|---|---|
| Description: | Black and red halftone print of the Model Home C3 interior perspective drawing. Frank Lloyd Wright outlined his vision of affordable housing. He asserted t... |

| Date: | 1916 |
|---|---|
| Description: | Black and red halftone print of the Model Home C3 floor plan perspective drawing. Frank Lloyd Wright outlined his vision of affordable housing. He asserted... |

| Date: | 1916 |
|---|---|
| Description: | Black and red halftone print of the Model Home A4 exterior perspective drawing. Frank Lloyd Wright outlined his vision of affordable housing. He asserted t... |

| Date: | 1916 |
|---|---|
| Description: | Black and red halftone print of the Model Home A4 floor plan perspective drawing. Frank Lloyd Wright outlined his vision of affordable housing. He asserted... |

| Date: | 1916 |
|---|---|
| Description: | Black and red halftone print of the Model Home A231 perspective drawing. Frank Lloyd Wright outlined his vision of affordable housing. He asserted that the... |

| Date: | 1916 |
|---|---|
| Description: | Black and red halftone print of the Model Home A243 interior perspective drawing. Frank Lloyd Wright outlined his vision of affordable housing. He asserted... |
If you didn't find the material you searched for, our Library Reference Staff can help.
Call our reference desk at 608-264-6535 or email us at: