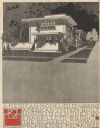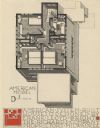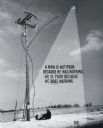
| Date: | 1916 |
|---|---|
| Description: | Black and red halftone print of the Model Home A243 interior perspective drawing. Frank Lloyd Wright outlined his vision of affordable housing. He asserted... |

| Date: | 1916 |
|---|---|
| Description: | Black and red halftone print of the Model Home B1 interior perspective drawing. Frank Lloyd Wright outlined his vision of affordable housing. He asserted t... |

| Date: | 1916 |
|---|---|
| Description: | Black and red halftone print of the Model Home D1 floor plan perspective drawing. Frank Lloyd Wright outlined his vision of affordable housing. He asserted... |

| Date: | 1916 |
|---|---|
| Description: | Black and red halftone print of the Model Home B1 perspective drawing. Frank Lloyd Wright outlined his vision of affordable housing. He asserted that the h... |

| Date: | 1916 |
|---|---|
| Description: | Black and red halftone print of the Model Home D1 exterior perspective drawing. Frank Lloyd Wright outlined his vision of affordable housing. He asserted t... |

| Date: | 1916 |
|---|---|
| Description: | Black and red halftone print of the Model Home D1 floor plan perspective drawing. Frank Lloyd Wright outlined his vision of affordable housing. He asserted... |

| Date: | 1916 |
|---|---|
| Description: | Black and red halftone print of the Model Home D101 perspective drawing. Frank Lloyd Wright outlined his vision of affordable housing. He asserted that the... |

| Date: | 1916 |
|---|---|
| Description: | Black and red halftone print of an unspecified Model Home perspective drawing. Frank Lloyd Wright outlined his vision of affordable housing. He asserted th... |

| Date: | 1916 |
|---|---|
| Description: | Black and red halftone print of the Model Home J401 perspective drawing. Frank Lloyd Wright outlined his vision of affordable housing. He asserted that the... |

| Date: | 1916 |
|---|---|
| Description: | Black and red halftone print of the Model Home J400 floor plan perspective drawing. Frank Lloyd Wright outlined his vision of affordable housing. He assert... |

| Date: | 1916 |
|---|---|
| Description: | Black and red halftone print of the Model Home J902 perspective drawing. Frank Lloyd Wright outlined his vision of affordable housing. He asserted that the... |

| Date: | 1916 |
|---|---|
| Description: | Black and red halftone print of the Model Home B11 perspective drawing. Frank Lloyd Wright outlined his vision of affordable housing. He asserted that the ... |

| Date: | 1916 |
|---|---|
| Description: | Black and red halftone print of the Model Home C3 perspective drawing. Frank Lloyd Wright outlined his vision of affordable housing. He asserted that the h... |

| Date: | 1916 |
|---|---|
| Description: | Halftone print of the Model Home B101 floor plan and side elevation. Frank Lloyd Wright outlined his vision of affordable housing. He asserted that the hom... |

| Date: | 1916 |
|---|---|
| Description: | Halftone print of the Model Home B23 floor plan. Frank Lloyd Wright outlined his vision of affordable housing. He asserted that the home would have to go t... |

| Date: | 1916 |
|---|---|
| Description: | Halftone print of the Model Home D101 second floor plan. Frank Lloyd Wright outlined his vision of affordable housing. He asserted that the home would have... |

| Date: | |
|---|---|
| Description: | Letterhead of Collingbourne Mills Western Thread Company, with a bird's eye view of the company complex, flanked by examples along the left-hand side of th... |

| Date: | |
|---|---|
| Description: | One-page menu for konditorei, or Sunday afternoon coffee and pastry, at the Barber's Closet, a bar located in the Hotel Washington, 636 W. Washington Avenu... |

| Date: | |
|---|---|
| Description: | Outdoor view of Sid Boyum sitting in the snow and warming his hands with a heater, which is attached by a long power cord (hand-drawn) to a power line. Tex... |

| Date: | |
|---|---|
| Description: | Graphic design of a termite with a boring tool for its nose and a bottle jutting out of its head. The text reads: "The Turret Termite, It usually bites wor... |
If you didn't find the material you searched for, our Library Reference Staff can help.
Call our reference desk at 608-264-6535 or email us at: