
| Date: | 07 03 1951 |
|---|---|
| Description: | The kitchen in the new home of Charles and Fern Thompson, 3539 Topping Road, Shorewood Hills. |

| Date: | |
|---|---|
| Description: | Interior view of the Van Cortlandt house drawing room with hardwood floor. Features a fireplace with a gleaming metal spark-guard, an ornately carved table... |

| Date: | 1930 |
|---|---|
| Description: | View of the kitchen at Amalgamated Clothing Workers Cooperative apartments. The narrow room features a checker-tiled floor, a small table and chairs, a flo... |
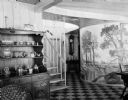
| Date: | 01 03 1952 |
|---|---|
| Description: | Interior view of the Doctor John Booher home overlooking the Baraboo river near Reedsburg. The photograph shows the hanging staircase — the bottom step doe... |
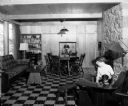
| Date: | 01 03 1952 |
|---|---|
| Description: | One of the daughters of the Doctor Booher family sitting with one of the pet dogs in the lower level family room of their new home overlooking the Baraboo ... |

| Date: | |
|---|---|
| Description: | A view of the ballroom of the operating Jewish Agency Board of the United Service Organization Club, a nonprofit organization that provides morale and recr... |

| Date: | |
|---|---|
| Description: | View down aisle toward a minister preaching from the elevated pulpit, while the congregation listens. To the right of the pulpit is the altar. |

| Date: | 1916 |
|---|---|
| Description: | A view of the rotunda at Fonthill Castle, with the floors decorated with parquetry. Two doorways lead to additional rooms while another in the center is op... |

| Date: | |
|---|---|
| Description: | View down the aisle between two counters at a confectionery and ice cream parlor. Tables and chairs are arranged between decorative trees and plants in the... |

| Date: | |
|---|---|
| Description: | View of the lobby of the Westward-Ho Hotel. View features a decorative carved ceiling, furniture, columns, lamps, plants, tile floor, and a chandelier. |
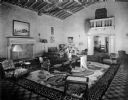
| Date: | |
|---|---|
| Description: | View of the lounge of the Westward-Ho Hotel. The room features a decorative arch doorway on the right, a fireplace, patterned flooring, furniture, and artw... |

| Date: | |
|---|---|
| Description: | A man sits beside the stone fireplace at Hermit's Rest. The build features a ceiling arch, chairs, and stone flooring. |

| Date: | |
|---|---|
| Description: | View of the rustic interior of a lodge. The building features a wood floor, angled wood ceiling, rugs, chandeliers, chairs and furniture and taxidermied an... |

| Date: | |
|---|---|
| Description: | View of the Lake McDonald Hotel lobby. View features the rustic lobby, decorated with animal skins and trophies. There is a balcony overhead, and several c... |
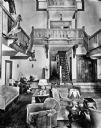
| Date: | |
|---|---|
| Description: | View of the lobby of the rustic Hunting Lodge at the Nahanock Country Club. View features a wood balcony overhead, a staircase, animal decorations, a doorw... |
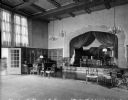
| Date: | |
|---|---|
| Description: | View of the Y.W.C.A. (210 E. 77th St.) studio and small stage. View features the stage on the right with curtains drawn, two chandeliers hanging in front o... |

| Date: | |
|---|---|
| Description: | View of Y.W.C.A. (West 137th St.) reception lobby. View features a fireplace with artwork overhead, arched windows on both sides of the room, mirrors and a... |

| Date: | |
|---|---|
| Description: | View of an elaborate dining room. View features a long rectangular table surrounded by chairs, two other tables with chairs in the background, a fireplace ... |

| Date: | |
|---|---|
| Description: | The Y.M.C.A. Main Gymnasium features athletic equipment including pummel horses, parallel bars, rings, a basketball hoop, and several balls. The room has ... |

| Date: | |
|---|---|
| Description: | View of Y.W.C.A. Gymnasium interior equipped with climbing ropes, pummel horses, springboards, and parallel bars. The room has a balcony with chairs for s... |
If you didn't find the material you searched for, our Library Reference Staff can help.
Call our reference desk at 608-264-6535 or email us at: