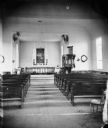
| Date: | 08 30 1876 |
|---|---|
| Description: | "View of the interior of the church" from the "Dedication of Blue Mounds Church" section of Dahl's 1877 "Catalogue of Stereoscopic Views." The church was d... |
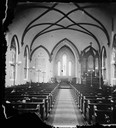
| Date: | 1876 |
|---|---|
| Description: | Interior view of the Grace Episcopal Church, located at 116 West Washington Avenue. |
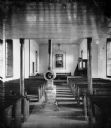
| Date: | 1876 |
|---|---|
| Description: | View of the interior of a small Lutheran church. A wood-burning stove is in the aisle between the pews, and a painting is hanging above the altar. |
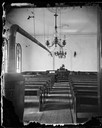
| Date: | 1874 |
|---|---|
| Description: | View of the primitive Albion Prairie Methodist church looking down the aisle between the pews towards the pulpit and a small organ. A prominent stove pipe ... |
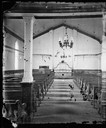
| Date: | 1874 |
|---|---|
| Description: | View of a church interior looking up the aisle between the pews towards the altar and a small organ. Twin stove pipes run along the side walls. |
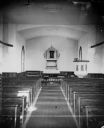
| Date: | 1871 |
|---|---|
| Description: | View of the interior of the Norwegian-American Lodi Church, looking up the aisle and towards the Acanthus design altar, which is surrounded by a wooden rai... |
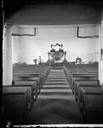
| Date: | 1876 |
|---|---|
| Description: | View of church interior looking up the aisle towards an altar decorated with garlands, possibly for a wedding. A young man stands at the left of the altar.... |

| Date: | 1875 |
|---|---|
| Description: | Interior view of the Congregational Church on West Washington Avenue with a good view of the stained glass rose window, from the series "The Beauties of Ma... |

| Date: | 1924 |
|---|---|
| Description: | Portrait of Frank Lloyd Wright seated on a drafting table possibly in his office at Taliesin. Wright is holding a cane and is in front of a large model of... |
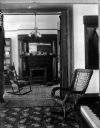
| Date: | |
|---|---|
| Description: | Interior view of the Albert G. Zimmerman house at 746 East Gorham Street. The view includes a fireplace, patterned carpeting and wicker chairs. In the fore... |
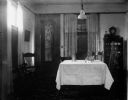
| Date: | |
|---|---|
| Description: | Interior view of the dining room in the home of Albert Zimmerman, located at 746 East Gorham Street. |

| Date: | 1949 |
|---|---|
| Description: | Detailed view of the board and batten construction of "the Loggery", the home of James Duane Doty. |

| Date: | 06 1938 |
|---|---|
| Description: | An interior view of the Indian Agency House, including three chairs made by J. Davis. |
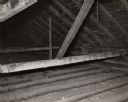
| Date: | 1930 |
|---|---|
| Description: | Detail of the interior construction of the loft at the Fort Winnebago hospital. |
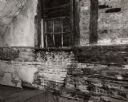
| Date: | 1930 |
|---|---|
| Description: | Detail of the second floor rear window from the interior of the Fort Winnebago hospital. |

| Date: | |
|---|---|
| Description: | Interior view of men sitting in rocking chairs around a wood stove, probably inside a hotel/inn. |

| Date: | 1920 |
|---|---|
| Description: | Interior view of the Pierce house at 424 North Pinckney Street. The stairway was built by A.D. Frederickson. The spiral stairway has solid hand-turned rail... |

| Date: | 1951 |
|---|---|
| Description: | Interior view of the Pierce home at 424 North Pinckney Street. Pictured here is the chandelier at the top of the circular staircase within the home. |

| Date: | 1951 |
|---|---|
| Description: | One of the five fireplaces located within the Pierce home. The home is located at 424 North Pinckney Street and was built about 1857. |

| Date: | 1951 |
|---|---|
| Description: | Interior view of the Pierce home at 424 North Pinckney Street. The house was built about 1857. |
If you didn't find the material you searched for, our Library Reference Staff can help.
Call our reference desk at 608-264-6535 or email us at: