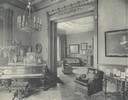
| Date: | |
|---|---|
| Description: | Interior view of the McCormick family residence on Rush Street, showing a piano in the left-hand foreground. The house was built for Cyrus Hall McCormick a... |

| Date: | 1925 |
|---|---|
| Description: | Assembly Chamber at the Wisconsin State Capitol. |
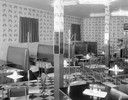
| Date: | 04 12 1944 |
|---|---|
| Description: | Interior view of DiSalvo's Spaghetti House, located at 810 Regent Street in the Greenbush neighborhood. |
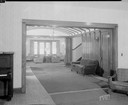
| Date: | 03 05 1945 |
|---|---|
| Description: | Victoria House entrance hall, 225 Lake Lawn Place. |
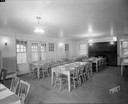
| Date: | 03 05 1945 |
|---|---|
| Description: | Victoria House dining room, 225 Lake Lawn Place. |
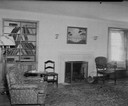
| Date: | 03 04 1937 |
|---|---|
| Description: | Living room in Coombs house, Lakewood. |
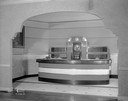
| Date: | 09 18 1936 |
|---|---|
| Description: | New art deco bar in the Elks Club at 120-124 Monona Avenue. |

| Date: | 05 29 1935 |
|---|---|
| Description: | Club Chanticleer bar and lounge, with chrome tables and chairs. |
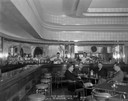
| Date: | 02 27 1935 |
|---|---|
| Description: | Interior of barroom at the Club Chanticleer, with two bartenders mixing drinks behind the bar, and four male patrons sitting at a table. |
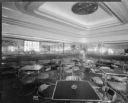
| Date: | 10 12 1934 |
|---|---|
| Description: | Club Chanticleer bar and lounge, with chrome tables and chairs. |

| Date: | 05 11 1934 |
|---|---|
| Description: | J.G. Fuller house, 215 Lathrop Street, featuring an antique buffet in the dining room. |

| Date: | 12 29 1932 |
|---|---|
| Description: | Damage caused by a fire in the attic of the Chandler B. and Frances Chapman home located at 640 North Carroll Street. |
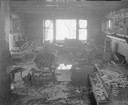
| Date: | 12 29 1932 |
|---|---|
| Description: | Chandler B. and Frances Chapman home, 640 N. Carroll Street, showing the living room from the hall after the fire. |
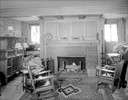
| Date: | 04 18 1932 |
|---|---|
| Description: | Living room and fireplace in the Chester and Caroline Lloyd Jones house, 1902 Arlington Place, University Heights. |
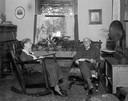
| Date: | 12 20 1930 |
|---|---|
| Description: | Informal portrait of Jerome C. and May Holt sitting in rockers in their living room at 1922 Madison Street. |
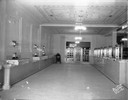
| Date: | 08 13 1929 |
|---|---|
| Description: | State Bank of Wisconsin, lobby, located at 502 State Street. |
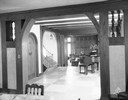
| Date: | 10 02 1928 |
|---|---|
| Description: | Phi Gamma Delta fraternity dining room, from great hall and lower hall from dining room, 16 Langdon Street. |
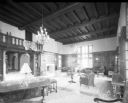
| Date: | 10 04 1928 |
|---|---|
| Description: | Phi Gamma Delta fraternity, great hall from northwest corner, at 16 Langdon Street. |
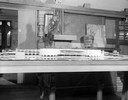
| Date: | 12 21 1955 |
|---|---|
| Description: | Model of proposed city auditorium (Monona Terrace), straight on view of left side, taken inside Frank Lloyd Wright's Taliesin Studio. |
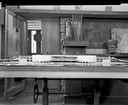
| Date: | 12 21 1955 |
|---|---|
| Description: | Model of proposed city auditorium (Monona Terrace), straight on view, taken inside Frank Lloyd Wright's Taliesin Studio. |
If you didn't find the material you searched for, our Library Reference Staff can help.
Call our reference desk at 608-264-6535 or email us at: