
| Date: | 05 24 1932 |
|---|---|
| Description: | Dr. Homer and Jeanette Sylvester house interior at 2245 Rowley Avenue. |
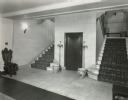
| Date: | 01 1929 |
|---|---|
| Description: | Lower Reception Hall (basement) stairs of Cyrus McCormick, Jr's residence at 50 East Huron Street. The original caption indicates that the view is "leading... |
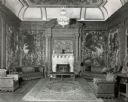
| Date: | 01 1929 |
|---|---|
| Description: | North end of the Tapestry Room at Cyrus McCormick, Jr.'s house at 50 East Huron Street. |
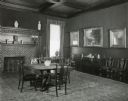
| Date: | 01 1929 |
|---|---|
| Description: | The southeast corner of the dining room at Cyrus McCormick, Jr.'s residence at 50 East Huron Street. According to the original caption, the paintings on th... |
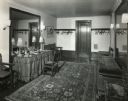
| Date: | 01 1929 |
|---|---|
| Description: | North end of the ladies' dressing room in the basement of Cyrus McCormick, Jr.'s residence at 50 East Huron Street. The room was new, having been remodelle... |

| Date: | 09 27 1977 |
|---|---|
| Description: | Interior view of a girl's bedroom, featuring a canopy bed and a stuffed bear doll. |

| Date: | |
|---|---|
| Description: | Some twenty members of the Harold Stafford wedding party and guests, seated and standing behind a table set for a meal, with food on many of the plates. Th... |
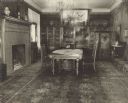
| Date: | 09 1954 |
|---|---|
| Description: | An ornate dining table with matching chairs anchors the dining room at Black Point. There is a stained glass window at the far end of the room over a built... |
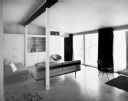
| Date: | |
|---|---|
| Description: | Ernest Allen House, designed by architectural firm Keck and Keck as Project #579. Project date is 1957. Interior photograph. This is the summer home for th... |
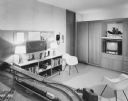
| Date: | |
|---|---|
| Description: | Edward McCormick and Elizabeth Blair House, Keck and Keck Project #500. Project date 1953. This is an interior photograph showing the recreation room of th... |
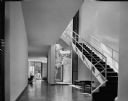
| Date: | |
|---|---|
| Description: | Edward McCormick and Elizabeth Blair House, Keck and Keck Project #500. Project date 1953. George Fred and William Keck were born in Watertown, Wisconsin, ... |
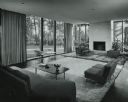
| Date: | |
|---|---|
| Description: | Edward McCormick and Elizabeth Blair House, Keck and Keck Project #500. Project date 1953. George Fred and William Keck were born in Watertown, Wisconsin, ... |
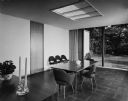
| Date: | |
|---|---|
| Description: | Edward McCormick and Elizabeth Blair House, Keck and Keck Project #500. Project date 1953. George Fred and William Keck were born in Watertown, Wisconsin, ... |
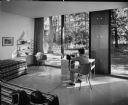
| Date: | |
|---|---|
| Description: | Edward McCormick and Elizabeth Blair House, Keck and Keck Project #500. Project date 1953. George Fred and William Keck were born in Watertown, Wisconsin, ... |
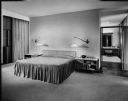
| Date: | |
|---|---|
| Description: | Edward McCormick and Elizabeth Blair House, Keck and Keck Project #500. Project date 1953. George Fred and William Keck were born in Watertown, Wisconsin, ... |
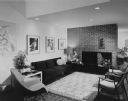
| Date: | |
|---|---|
| Description: | David Blumberg Residence — Addition, Keck and Keck Project #661. Project date 1961. Photograph of living room of the Blumberg house in Highland Park, Illin... |
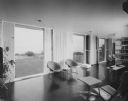
| Date: | |
|---|---|
| Description: | Edward Bloom House, Keck and Keck Project #625. Project date 1959. George Fred and William Keck were born in Watertown, Wisconsin, and operated an architec... |

| Date: | |
|---|---|
| Description: | Edward Bloom House, Keck and Keck Project #625. Project date 1959. George Fred and William Keck were born in Watertown, Wisconsin, and operated an architec... |
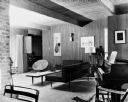
| Date: | |
|---|---|
| Description: | Arthur Boseler House, Keck and Keck Project #507. Project date 1954. This photograph is taken in the wood paneled living room. The brick fireplace is to th... |
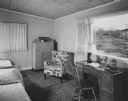
| Date: | |
|---|---|
| Description: | The Maurice and Violet Brasseur House was designed by the architectural firm Keck and Keck as Project #267 in 1941.This is a view of a bedroom in the Brass... |
If you didn't find the material you searched for, our Library Reference Staff can help.
Call our reference desk at 608-264-6535 or email us at: