
| Date: | 1910 |
|---|---|
| Description: | Workers drying sisal fibre (fiber) in long rows in Yucatan, Mexico. The fibre was used by International Harvester for binder twine production. |
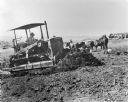
| Date: | 1952 |
|---|---|
| Description: | Man moving earth in South Africa with an International TD-14A crawler tractor equipped with a Bucyrus-Erie bulldozer. A man with oxen and a "primitive" ex... |
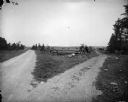
| Date: | 1899 |
|---|---|
| Description: | View of fork in road, with split-rail fence in the center. There are buildings in the far background on the left. |

| Date: | |
|---|---|
| Description: | View of Midway Barns, the dairy and the machine sheds from across the pond at Taliesin, the summer home of Frank Lloyd Wright and the Taliesin Fellowship. ... |
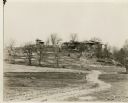
| Date: | |
|---|---|
| Description: | Gardens and pasture below the southeast side of Taliesin II. |
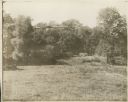
| Date: | 1912 |
|---|---|
| Description: | Pasture and trees below the southeast side of Taliesin I. |
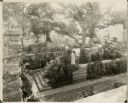
| Date: | |
|---|---|
| Description: | Taliesin I courtyard garden looking toward the hill garden. The statue, "Flower in a Crannied Wall," rest on top of a stone wall. The image was made from t... |
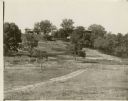
| Date: | 1912 |
|---|---|
| Description: | Pasture, vegetable gardens, and trees on the southeast side of Taliesin I. |
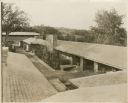
| Date: | 1912 |
|---|---|
| Description: | Taliesin I loggia, studio, apartment, and hayloft as seen from where the porte-cochere meets the roof of the residence. |
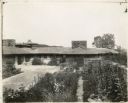
| Date: | 1914 |
|---|---|
| Description: | View from the courtyard of Taliesin II looking toward the residence including the porte-cochere and the piers of the entrance loggia. |
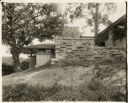
| Date: | 1912 |
|---|---|
| Description: | Taliesin I north elevation of the loggia terrace. The living room chimney and windows are in the background. The terrace walls are made of rubble masonry. |
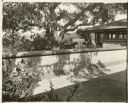
| Date: | 1912 |
|---|---|
| Description: | Taliesin I balcony wall of the entry loggia. |
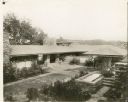
| Date: | 1912 |
|---|---|
| Description: | Taliesin I courtyard from the "brow" of the hill looking toward the entry loggia. A young girl on a horse is talking to a young boy under the porte-cochere... |

| Date: | 1912 |
|---|---|
| Description: | Gardens on the southeast side of Taliesin I. In addition to the vegetables there are foundations in the background supposedly to have been the bases for c... |

| Date: | 1912 |
|---|---|
| Description: | Entrance road to Taliesin I on the south east side of the building. |

| Date: | 1900 |
|---|---|
| Description: | View across large field dotted with many piles of harvested grain. There are buildings on the horizon. |
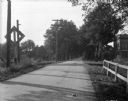
| Date: | 06 25 1924 |
|---|---|
| Description: | View down road with towards a railroad crossing. In the background on the right among trees is a brick building, and a house with a front porch. |
If you didn't find the material you searched for, our Library Reference Staff can help.
Call our reference desk at 608-264-6535 or email us at: