
| Date: | 10 27 1933 |
|---|---|
| Description: | The new Taliesin Hillside Theater, looking toward the rear of the theater, showing the balcony and projection box for moving pictures. Underneath is a larg... |
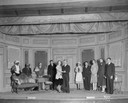
| Date: | 05 20 1931 |
|---|---|
| Description: | Portrait of Linden High School class play actresses and actors on stage. |
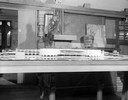
| Date: | 12 21 1955 |
|---|---|
| Description: | Model of proposed city auditorium (Monona Terrace), straight on view of left side, taken inside Frank Lloyd Wright's Taliesin Studio. |
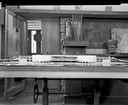
| Date: | 12 21 1955 |
|---|---|
| Description: | Model of proposed city auditorium (Monona Terrace), straight on view, taken inside Frank Lloyd Wright's Taliesin Studio. |
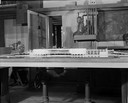
| Date: | 12 21 1955 |
|---|---|
| Description: | Model of proposed city auditorium (Monona Terrace), straight on view of right side, taken inside Frank Lloyd Wright's Taliesin Studio. |
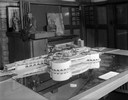
| Date: | 12 21 1955 |
|---|---|
| Description: | Model of proposed city auditorium (Monona Terrace) taken inside Frank Lloyd Wright's Taliesin Studio. The view is from above showing the roof top terrace. |

| Date: | |
|---|---|
| Description: | View of Midway Barns, the dairy and the machine sheds from across the pond at Taliesin, the summer home of Frank Lloyd Wright and the Taliesin Fellowship. ... |
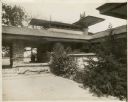
| Date: | 1914 |
|---|---|
| Description: | Entrance loggia and kitchen windows from the courtyard near the porte-cochere of Taliesin II. |
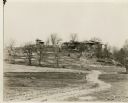
| Date: | |
|---|---|
| Description: | Gardens and pasture below the southeast side of Taliesin II. |
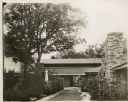
| Date: | 1912 |
|---|---|
| Description: | Taliesin I hayloft as seen from the courtyard. The statue, "Flower in a Crannied Wall," stands on a stone pillar. A cow and a calf can be seen through the ... |
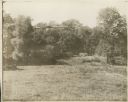
| Date: | 1912 |
|---|---|
| Description: | Pasture and trees below the southeast side of Taliesin I. |
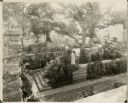
| Date: | |
|---|---|
| Description: | Taliesin I courtyard garden looking toward the hill garden. The statue, "Flower in a Crannied Wall," rest on top of a stone wall. The image was made from t... |
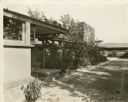
| Date: | 1912 |
|---|---|
| Description: | Taliesin I courtyard showing the trellis, plants, and rubble stone fireplace outside the workroom. The independent apartment entrance is at the left. |
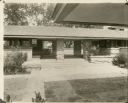
| Date: | 1912 |
|---|---|
| Description: | Taliesin I entry loggia from the porte-cochere. |
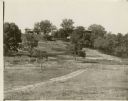
| Date: | 1912 |
|---|---|
| Description: | Pasture, vegetable gardens, and trees on the southeast side of Taliesin I. |
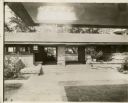
| Date: | 1912 |
|---|---|
| Description: | Taliesin I entry loggia from the porte-cochere. |
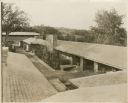
| Date: | 1912 |
|---|---|
| Description: | Taliesin I loggia, studio, apartment, and hayloft as seen from where the porte-cochere meets the roof of the residence. |
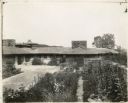
| Date: | 1914 |
|---|---|
| Description: | View from the courtyard of Taliesin II looking toward the residence including the porte-cochere and the piers of the entrance loggia. |
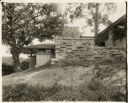
| Date: | 1912 |
|---|---|
| Description: | Taliesin I north elevation of the loggia terrace. The living room chimney and windows are in the background. The terrace walls are made of rubble masonry. |
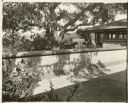
| Date: | 1912 |
|---|---|
| Description: | Taliesin I balcony wall of the entry loggia. |
If you didn't find the material you searched for, our Library Reference Staff can help.
Call our reference desk at 608-264-6535 or email us at: