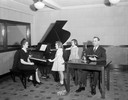
| Date: | 12 29 1944 |
|---|---|
| Description: | Reverend C.O. and Mrs. Grobber and daughters at WIBU radio station studio. Reverend Grobber is sitting in front of a microphone, Mrs. Grobber and daughters... |
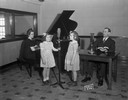
| Date: | 12 29 1944 |
|---|---|
| Description: | Reverend C.O. and Mrs. Grobber and two daughters at WIBU radio station studio. Reverend Grobber is sitting in front of a microphone, Mrs. Grobber is at the... |

| Date: | 1855 |
|---|---|
| Description: | Church built in 1855 for First Presbyterian congregation. In May 1892, fire destroyed the interior. The congregation sold the damaged building to the Bapti... |

| Date: | 1932 |
|---|---|
| Description: | The Indian Agency House near the site of Fort Winnebago. Interior view of the parlor. The house served as residence for John and Juliette Kinzie after 1829... |
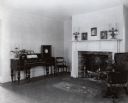
| Date: | 1932 |
|---|---|
| Description: | Indian Agency House, near the site of Fort Winnebago. This is an interior view of the parlor. |
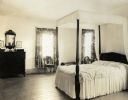
| Date: | 1932 |
|---|---|
| Description: | The Indian Agency House near the site of Fort Winnebago. Interior view of one of the bedrooms. |

| Date: | 1932 |
|---|---|
| Description: | Indian Agency House near the site of Fort Winnebago. Interior view of one of the bedrooms. |

| Date: | 1932 |
|---|---|
| Description: | Indian Agency House near the site of Fort Winnebago. |

| Date: | 1932 |
|---|---|
| Description: | Indian Agency House near the site of Fort Winnebago. This is an interior view of the kitchen hearth. |
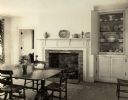
| Date: | 1932 |
|---|---|
| Description: | An interior view of the dining room. This house was restored and furnished by the Colonial Dames in Wisconsin between 1929-1932 acting under the name of th... |
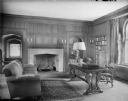
| Date: | 1928 |
|---|---|
| Description: | This room in the home of William Llewellyn and Zone Gale Breese, with desk, wood paneled walls, fireplace, and tile floor served as Ms. Gale's study. |
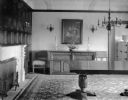
| Date: | 1928 |
|---|---|
| Description: | The dining room in the home of William Llewellyn and Zona Gale Breese. There is a large fireplace, oriental rug, and matching chandelier and sconces. A la... |

| Date: | 1928 |
|---|---|
| Description: | Interior view of the home of William Llewellyn and Zona Gale Breese, showing a wall fountain and wicker chair. There is extensive use of Arts and Crafts-st... |

| Date: | 1928 |
|---|---|
| Description: | An exterior view of the home of William Llewellyn and Zona Gale Breese. The brick and stucco house has features of several styles. The original 1912 struct... |
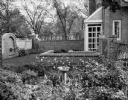
| Date: | 1928 |
|---|---|
| Description: | A garden in late summer with dahlias and marigolds at the home of William Llewellyn and Zona Gale Breese. The house, a brick wall and decorative fence encl... |
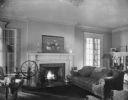
| Date: | 1928 |
|---|---|
| Description: | The living room in the home of William Llewellyn and Zona Gale Breese, with a fire in the fireplace. There is a spinning wheel near the hearth and bookcase... |
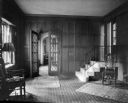
| Date: | 1928 |
|---|---|
| Description: | A tiled hall area in the 1928 addition to the home of William Llewellyn and Zona Gale Breese. A small stairway is on the right. The walls are wood paneled. |
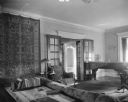
| Date: | 1928 |
|---|---|
| Description: | A view of the living room in the home of William Llewellyn and Zona Gale Breese, looking toward the front entry hall. There is a grand piano in the front o... |
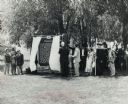
| Date: | 06 30 1957 |
|---|---|
| Description: | View across lawn towards a crowd, with costumed participants dressed as Native Americans, fur traders, and Jacques Marquette, at the dedication of the Marq... |
If you didn't find the material you searched for, our Library Reference Staff can help.
Call our reference desk at 608-264-6535 or email us at: