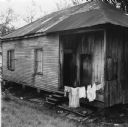
| Date: | 1966 |
|---|---|
| Description: | Several houses along a dirt road. A person stands in the doorway of one house. "'Some roofs leak worse than others, but we all get wet inside when it rains... |

| Date: | 1966 |
|---|---|
| Description: | A home with clothing hanging out to dry on a clothesline. The North Wall Street neighborhood houses 37 families in 22 buildings, with 30 hydrants, 24 toi... |

| Date: | |
|---|---|
| Description: | Interior view of a living area through a pocket door in the Chi Psi fraternity at 627 North Lake Street and Lake Lawn Court. The house was built in 1892 an... |

| Date: | |
|---|---|
| Description: | The Crystal House was Keck and Keck Project #183 in 1934. This project was done for the second year of the Chicago World's Fair, named "The Century of Prog... |

| Date: | 04 1954 |
|---|---|
| Description: | Several men are standing and sitting around a desk, where one man is signing a document. A calendar for the Norris Wholesale Corporation is on the wall beh... |

| Date: | 12 1906 |
|---|---|
| Description: | The caption on the back of this photograph reads: "Eight of the Sales force of the Gisholt Machine Company. (Refused!)" It was made by "J.H.N." A line of e... |

| Date: | |
|---|---|
| Description: | Actors Robert Cummings and Claudette Colbert filming a scene from the 1948 film "Sleep, My Love." They are surrounded by assorted film making equipment, in... |

| Date: | 09 1937 |
|---|---|
| Description: | View of side of the log McCormick Mill, built into the side of a hill on the left. On the ground level is a doorway near the corner on the left, and a smal... |

| Date: | 09 1937 |
|---|---|
| Description: | View down wooden walkway towards the front of the mill, which is built into a hill. The roof has been removed, and the interior stairway to the second floo... |

| Date: | 05 09 1938 |
|---|---|
| Description: | View towards the front and right side of the slave cabin built of chinked logs with a peaked roof. Steps lead up to the door, and a small window is on the ... |

| Date: | 05 09 1938 |
|---|---|
| Description: | View towards side of slave log cabin with a door in the center and a small horizontal window to the left. The roof is peaked and shingles are in place. The... |

| Date: | 05 09 1938 |
|---|---|
| Description: | Exterior view of the open door at the end of the slave cabin. The steps continue to rise up inside the cabin to the second floor which has an exposed peake... |

| Date: | 08 04 1938 |
|---|---|
| Description: | Interior view of a corner of the slave cabin which has a brick floor. There is a door on the left, a window to the right of the door, and a fireplace on th... |
If you didn't find the material you searched for, our Library Reference Staff can help.
Call our reference desk at 608-264-6535 or email us at: