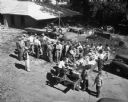
| Date: | 1950 |
|---|---|
| Description: | People gather around a table of food for the First Unitarian Society's "Work Day". The building was designed by Frank Lloyd Wright and some of the construc... |

| Date: | 1937 |
|---|---|
| Description: | Front elevation of the Herbert Jacobs Residence known as Jacobs I, designed by Frank Lloyd Wright, during construction. A car is parked in the carport. |

| Date: | 1920 |
|---|---|
| Description: | The Eugene A. Gilmore House, 120 Ely Place (formerly 143 Prospect Avenue), designed by Frank Lloyd Wright c. 1908-1909. It is also known as the "Airplane H... |
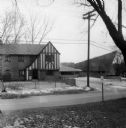
| Date: | |
|---|---|
| Description: | Exterior view of the Frank Lloyd Wright-designed Unitarian Meeting House showing the parsonage on University Bay Drive beside the church. |

| Date: | 1967 |
|---|---|
| Description: | A depiction of the near east side of Madison circa 1885. The arrow indicates the location of the old Second Ward Grammar School and the circle shows the ar... |
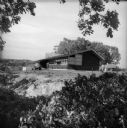
| Date: | 1956 |
|---|---|
| Description: | Rear view of the Eugene & Mary Van Tamelen House, 5817 Anchorage Avenue, an example of Erdman #1, a Frank Lloyd Wright-designed prefabricated home marketed... |
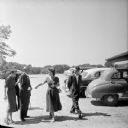
| Date: | 08 28 1955 |
|---|---|
| Description: | Frank Lloyd Wright and Olgivanna Lloyd Wright arriving at the First Unitarian Society Meeting House where he was to deliver a speech. The speech was to be ... |
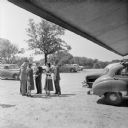
| Date: | 08 28 1955 |
|---|---|
| Description: | Frank Lloyd Wright standing in the center of a group in the parking lot of the First Unitarian Society Meeting House, a building that he had designed. They... |

| Date: | |
|---|---|
| Description: | Alternative view of the Van Tamlen House, an example of Erdman #1, a Frank Lloyd Wright-designed prefabricated home marketed by Marshall Erdman. |

| Date: | 1905 |
|---|---|
| Description: | View across water towards Robert Lamp's cottage, Rocky Roost, which was designed by Frank Lloyd Wright. Lamp's four nieces are posed on the balcony, on the... |
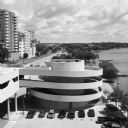
| Date: | 07 2014 |
|---|---|
| Description: | View from the top level of Monona Terrace towards the spiral ramp leading to the outdoor parking lot. Just beyond is John Nolen Drive and railroad tracks. ... |
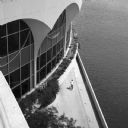
| Date: | 07 2014 |
|---|---|
| Description: | View from the top of Monona Terrace looking down towards the large arched windows. There are plants and trees in the concrete planters that are part of the... |
If you didn't find the material you searched for, our Library Reference Staff can help.
Call our reference desk at 608-264-6535 or email us at: