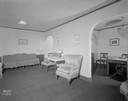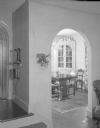
| Date: | 12 18 1937 |
|---|---|
| Description: | Mrs. Kate (widow of Leonard) Gay's living room, looking south into the dining room, in her apartment 101, Lyon Apartments, 330 N. Carroll Street. |

| Date: | 06 16 1932 |
|---|---|
| Description: | William and Ruth Page's living room with fireplace and view of dining room, 515 N. Carroll Street. |

| Date: | 03 15 1932 |
|---|---|
| Description: | View of the Reuben and Cora Neckerman living room from the dining room. |

| Date: | 09 28 1928 |
|---|---|
| Description: | Albert Hinman Residence, 1 Vista Road. View from living room into dining room through arch, showing wall telephone on the left. |

| Date: | 02 06 1950 |
|---|---|
| Description: | Virginia Kaeser perches on an easy chair, key to the living room's color scheme. Notice how the dining area's ceiling extends to form an indirect lighting ... |

| Date: | 11 19 1951 |
|---|---|
| Description: | Philip and Kathleen Rosenthal's salmon-red house in Shorewood Hills, designed by Milwaukee architect Alvin Jansama and built in the late 1940's, is on two ... |
If you didn't find the material you searched for, our Library Reference Staff can help.
Call our reference desk at 608-264-6535 or email us at: