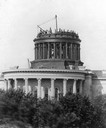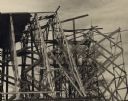
| Date: | 10 04 1927 |
|---|---|
| Description: | Detail of hanging ceiling from roof at Capitol Theatre, 211 State Street. |

| Date: | 10 1869 |
|---|---|
| Description: | The second Wisconsin State Capitol dome under construction, showing the workmen and the equipment they used to hoist construction materials into place. |

| Date: | 1950 |
|---|---|
| Description: | Partially erected trusses for the roof of the First Unitarian Society Meeting House designed by Frank Lloyd Wright. |

| Date: | 1950 |
|---|---|
| Description: | Interior view of the classroom space in the First Unitarian Society Meeting House during construction. Window openings and the roof construction are shown.... |

| Date: | 1950 |
|---|---|
| Description: | Roof trusses in auditorium of the First Unitarian Society Meeting House during construction. The building was designed by Frank Lloyd Wright. |

| Date: | 1899 |
|---|---|
| Description: | View of construction workers and stone carvers/cutters (some of them probably Italian) showing the detailed sections of the building of the State Historica... |

| Date: | 1899 |
|---|---|
| Description: | State Historical Society of Wisconsin, during construction. Details of interior, including ceiling and arches. |

| Date: | 1899 |
|---|---|
| Description: | Interior of State Historical Society of Wisconsin during construction. Image shows bricks used in the building and workers. |
If you didn't find the material you searched for, our Library Reference Staff can help.
Call our reference desk at 608-264-6535 or email us at: