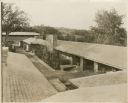
| Date: | 1912 |
|---|---|
| Description: | Taliesin I loggia, studio, apartment, and hayloft as seen from where the porte-cochere meets the roof of the residence. |
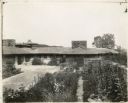
| Date: | 1914 |
|---|---|
| Description: | View from the courtyard of Taliesin II looking toward the residence including the porte-cochere and the piers of the entrance loggia. |
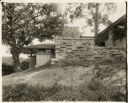
| Date: | 1912 |
|---|---|
| Description: | Taliesin I north elevation of the loggia terrace. The living room chimney and windows are in the background. The terrace walls are made of rubble masonry. |
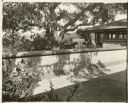
| Date: | 1912 |
|---|---|
| Description: | Taliesin I balcony wall of the entry loggia. |
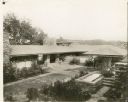
| Date: | 1912 |
|---|---|
| Description: | Taliesin I courtyard from the "brow" of the hill looking toward the entry loggia. A young girl on a horse is talking to a young boy under the porte-cochere... |

| Date: | 1912 |
|---|---|
| Description: | Gardens on the southeast side of Taliesin I. In addition to the vegetables there are foundations in the background supposedly to have been the bases for c... |

| Date: | 1912 |
|---|---|
| Description: | Taliesin I courtyard looking southeast toward living room wing from the hayloft. |
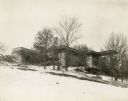
| Date: | 1911 |
|---|---|
| Description: | Southeast elevation of Taliesin I, winter 1911-1912. Construction debris is scattered around the base of the building. |

| Date: | 1912 |
|---|---|
| Description: | Entrance road to Taliesin I on the south east side of the building. |

| Date: | 1912 |
|---|---|
| Description: | Taliesin I loggia, studio, apartment, and hayloft as seen from where the porte-cochere meets the roof of the residence. |

| Date: | 1912 |
|---|---|
| Description: | Taliesin I entry loggia and plants viewed from the courtyard. A small portion of the trellis is at the left from which gourds are hanging. |

| Date: | 1912 |
|---|---|
| Description: | Exterior of the workroom chimney, the trellis and garden around the chimney, and the entry loggia of Taliesin II. |

| Date: | 1906 |
|---|---|
| Description: | Rear elevation of the West Cottage Hillside Home School, the school run by Ellen and Jane Lloyd Jones, aunts of architect Frank Lloyd Wright. In 1902 Wrigh... |
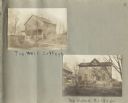
| Date: | 10 24 1906 |
|---|---|
| Description: | The West Cottage and the Home Cottage as they appear on page 4 of the Cecil W. Smith Hillside Home School Photograph Album. |

| Date: | 1903 |
|---|---|
| Description: | Cyanotype of the southeast elevation of Hillside Home School in winter. The Romeo and Juliet windmill is on a hill in the background. A field and fence are... |

| Date: | 1935 |
|---|---|
| Description: | Five women pose at the dam built by Frank Lloyd Wright at his home near Spring Green, Wisconsin. A sixth figure is obscured by tree branches on the right. ... |

| Date: | 1910 |
|---|---|
| Description: | Members of the Lloyd Jones family informally gathered on the lawn outside their house. Names (l to r) Mrs. (Hannah) John Lloyd Jones, Richard Lloyd Jones, ... |

| Date: | 02 1982 |
|---|---|
| Description: | A large American elm, Ulmus americana, standing amid the snow covered stubble in a cornfield. Taliesin, the home of architect Frank Lloyd Wright, is... |

| Date: | 1959 |
|---|---|
| Description: | A large, spreading oak tree shading stone stairs in the courtyard of Frank Lloyd Wright's home, Taliesin. A large bronze bell is hanging from the lowest li... |
If you didn't find the material you searched for, our Library Reference Staff can help.
Call our reference desk at 608-264-6535 or email us at: