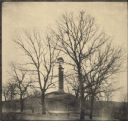
| Date: | 1926 |
|---|---|
| Description: | Architectural model of a village-type gasoline station designed by Frank Lloyd Wright on display at Taliesin. Taliesin is located in the vicinity of Spring... |

| Date: | 1892 |
|---|---|
| Description: | Exterior of Hillside Home School, an early progressive school operated by Ellen and Jane Lloyd Jones, aunts of Frank Lloyd Wright. |

| Date: | |
|---|---|
| Description: | Landscape, including a barn, at Hillside Home School, an early progressive school operated by Ellen and Jane Lloyd Jones, aunts of Frank Lloyd Wright. |

| Date: | |
|---|---|
| Description: | The Romeo and Juliet windmill outside of Hillside Home School, an early progressive school operated by Ellen and Jane Lloyd Jones, aunts of the Frank Lloyd... |

| Date: | |
|---|---|
| Description: | Windmill Hill at Hillside Home School, an early progressive school operated by Ellen and Jane Lloyd Jones, aunts of Frank Lloyd Wright. |

| Date: | |
|---|---|
| Description: | Sketch for Boiler Room Door, drawn by Frank Lloyd Wright, under the studio at Taliesin. The sketch shows two elevations and a floor plan. Taliesin is locat... |

| Date: | |
|---|---|
| Description: | Pencil drawing showing the plan and elevations of the Japanese print vault in the studio at Taliesin, the summer home of architect Frank Lloyd Wright. Tali... |
If you didn't find the material you searched for, our Library Reference Staff can help.
Call our reference desk at 608-264-6535 or email us at: