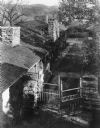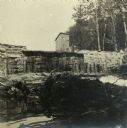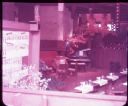
| Date: | |
|---|---|
| Description: | Interior of one of the apprentice's rooms at Taliesin. Taliesin was the summer home of architect Frank Lloyd Wright and the Taliesin Fellowship. Taliesin i... |

| Date: | 11 16 1989 |
|---|---|
| Description: | McNinch Road, an unpaved road near the Little Wolf River crossing in the town of Wyoming. |

| Date: | 1914 |
|---|---|
| Description: | Elevated view of the forecourt at Taliesin II, the home of architect Frank Lloyd Wright and the Taliesin Fellowship. In the foreground are the gates betwee... |

| Date: | 1928 |
|---|---|
| Description: | Model of a Unified Farm building designed by architect Frank Lloyd Wright on a table at Taliesin, Wright's home in Wisconsin. The date for this image is ... |

| Date: | |
|---|---|
| Description: | View of the drafting room at Taliesin, taken sometime after the fire in 1914. This view shows the raised ceiling and a large Japanese print from Wright's c... |

| Date: | 1913 |
|---|---|
| Description: | Elevated, exterior view of Taliesin, including a man in a horse-drawn carriage in the courtyard. Taliesin is located in the vicinity of Spring Green, Wisco... |

| Date: | |
|---|---|
| Description: | Exterior view of Taliesin showing flood damage. Taliesin is located in the vicinity of Spring Green, Wisconsin. |

| Date: | |
|---|---|
| Description: | The entrance to Taliesin showing a driveway with a roofed entrance. Flowers and plants border the drive. Taliesin is located in the vicinity of Spring Gree... |

| Date: | |
|---|---|
| Description: | Exterior view of Taliesin with a vehicle, probably a truck, parked at the entrance gate. Taliesin is located in the vicinity of Spring Green, Wisconsin. |

| Date: | |
|---|---|
| Description: | Living room of Taliesin II looking towards the fireplace, built-in bench, and work storage area. |

| Date: | 1912 |
|---|---|
| Description: | Exterior of the workroom chimney, the trellis and garden around the chimney, and the entry loggia of Taliesin II. |

| Date: | |
|---|---|
| Description: | View of Taliesin courtyard from the roof of the bedroom wing of the residence. In the foreground is the roof of the porte-cochere. The workroom chimney an... |

| Date: | |
|---|---|
| Description: | Elevated view looking northwest into the courtyard of the Taliesin II from the roof of the residence. The reconfigured roof of the studio space as well as ... |

| Date: | |
|---|---|
| Description: | View of the west end of the courtyard in Taliesin II as seen from the residence. Two horses are in the background behind a gate. |

| Date: | |
|---|---|
| Description: | A cyanotype of the Home Cottage tipped into a commercially produced album of the Hillside Home School. |

| Date: | |
|---|---|
| Description: | Cyanotype of sisters Ellen Lloyd Jones (left) and Jane Lloyd Jones who founded and ran Hillside Home School. The women are the aunts of architect Frank Llo... |

| Date: | 1952 |
|---|---|
| Description: | Interior view of the Playhouse Theater at Hillside Home School. |

| Date: | 1935 |
|---|---|
| Description: | Five women pose at the dam built by Frank Lloyd Wright at his home near Spring Green, Wisconsin. A sixth figure is obscured by tree branches on the right. ... |

| Date: | 1910 |
|---|---|
| Description: | Members of the Lloyd Jones family informally gathered on the lawn outside their house. Names (l to r) Mrs. (Hannah) John Lloyd Jones, Richard Lloyd Jones, ... |
If you didn't find the material you searched for, our Library Reference Staff can help.
Call our reference desk at 608-264-6535 or email us at: