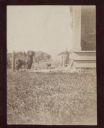
| Date: | 1949 |
|---|---|
| Description: | Exterior elevation drawing of the Goulais house designed and drawn by architect John Randal McDonald. The drawing shows the proposed new chimney, north wal... |

| Date: | 1952 |
|---|---|
| Description: | Interior pencil and colored pencil drawing of the living room of the Vernon Harrass residence executed on yellow tracing paper designed and drawn by archit... |

| Date: | 1952 |
|---|---|
| Description: | Interior perspective drawing of the living room of the Robert Johns residence designed and drawn by architect John Randal McDonald. McDonald gave the proj... |

| Date: | 1890 |
|---|---|
| Description: | A large, long haired dog looks attentively toward the camera. He is standing near a water hydrant in the side yard of a house. The corner of the house with... |
If you didn't find the material you searched for, our Library Reference Staff can help.
Call our reference desk at 608-264-6535 or email us at: