
| Date: | 1935 |
|---|---|
| Description: | Interior of the two-story work space in the Johnson Wax Building during construction showing the tapered columns. The building was designed by Frank Lloyd ... |

| Date: | 1935 |
|---|---|
| Description: | Interior of the two-story work space in the Johnson Wax Building during construction looking up to the ceiling. The building was designed by Frank Lloyd Wr... |

| Date: | 1935 |
|---|---|
| Description: | Tapered columns in the Johnson Wax Building during construction. Workmen are working on scaffolding built around one of the columns. The building was desig... |

| Date: | 1890 |
|---|---|
| Description: | Taylor Orphan Asylum, viewed from the front. |

| Date: | 1888 |
|---|---|
| Description: | The Taylor Orphanage, built by Lucas Bradley in 1868. |

| Date: | 1890 |
|---|---|
| Description: | Exterior view of the Lincoln School as it approached its completion. Scaffolding is on the roof. |
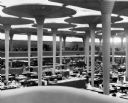
| Date: | 1950 |
|---|---|
| Description: | Elevated view of the great workroom of the administration building, designed by Frank Lloyd Wright. |

| Date: | 1940 |
|---|---|
| Description: | Interior view of a hallway in the S.C. Johnson & Son, Inc. building. |
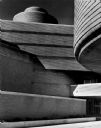
| Date: | 1940 |
|---|---|
| Description: | Exterior view of the S.C. Johnson & Son, Inc. building, designed by Frank Lloyd Wright. |

| Date: | 1955 |
|---|---|
| Description: | Exterior view of the Johnson Wax Administration and Research Center. |
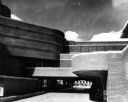
| Date: | 1948 |
|---|---|
| Description: | Exterior view of the S.C. Johnson & Sons, Inc. office building looking toward a parking lot. |
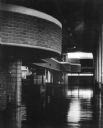
| Date: | 1955 |
|---|---|
| Description: | Interior hallway view of the Johnson Wax Co. building. |
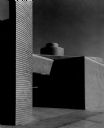
| Date: | 1936 |
|---|---|
| Description: | The S.C. Johnson and Son Wax Company building, designed by Frank Lloyd Wright, 1936. |
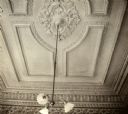
| Date: | 1910 |
|---|---|
| Description: | Detailed view of the living room ceiling within the residence of Frederick Graham. |

| Date: | |
|---|---|
| Description: | Exterior view of the Racine Public Library. The building was funded with a donation from Andrew Carnegie. Reverse of the cardboard backing reads: "1904, co... |

| Date: | 1915 |
|---|---|
| Description: | Interior view of Racine Public Library Branch. In the room are two wooden benches on either side of a fireplace. A reading table is in the foreground, and ... |

| Date: | |
|---|---|
| Description: | Interior view of the Racine Public Library. Reverse of cardboard backing reads: "Part of Children's Room." In the foreground are reading tables with lamps,... |
If you didn't find the material you searched for, our Library Reference Staff can help.
Call our reference desk at 608-264-6535 or email us at: