
| Date: | 1900 |
|---|---|
| Description: | Group posing on lawn outside of the large brick building with a steep hip roof. Four men are identified (from left to right) as the turnkey, William MacKen... |

| Date: | 1904 |
|---|---|
| Description: | A studio portrait of Dr. Edward A. Bass with his son, Edward Cary Bass, and his mother, Lorinda Hill Bass. |
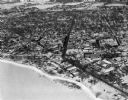
| Date: | 02 09 1949 |
|---|---|
| Description: | One of five aerial views of Portage, including the frozen Wisconsin River. |

| Date: | 1924 |
|---|---|
| Description: | The old toll house. The house is surrounded by a sagging wire fence, and there are two pumps in the overgrown yard. |
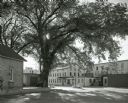
| Date: | 09 01 1962 |
|---|---|
| Description: | Exterior view of the factories at the corner of Thompson and Hullett Streets. A large tree grows at the curb. |
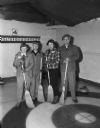
| Date: | 01 04 1952 |
|---|---|
| Description: | Mr. and Mrs. Bill Owens and Mr. and Mrs. William Mohr, members of the Bill Owens curling rink of Portage, posing at the second annual mixed bonspiel sponso... |
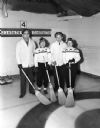
| Date: | 01 04 1952 |
|---|---|
| Description: | Bud Leonhard, Mrs. Mildred Solheim, Rag Onstad, and Mrs. Esther Onstad, members of the Rag Onstad curling rink of Madison, posing at the second annual mixe... |

| Date: | 01 04 1952 |
|---|---|
| Description: | Mr. and Mrs. John Rogers and Mr. and Mrs. Frank Kimball, members of the John Rogers curling rink of Portage, posing at the second annual mixed bonspiel spo... |

| Date: | 01 04 1952 |
|---|---|
| Description: | Mr. and Mrs. Deane Woody and Mr. and Mrs. D.B. Sanford, members of the Deane Woody curling rink of Madison, posing at the second annual mixed bonspiel spon... |

| Date: | 1930 |
|---|---|
| Description: | A small child stands by a rustic wooden gate in a brick archway at the home of William Llewellyn and Zona Gale Breese. The child may be Leslyn, the adopted... |
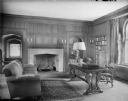
| Date: | 1928 |
|---|---|
| Description: | This room in the home of William Llewellyn and Zone Gale Breese, with desk, wood paneled walls, fireplace, and tile floor served as Ms. Gale's study. |
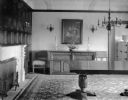
| Date: | 1928 |
|---|---|
| Description: | The dining room in the home of William Llewellyn and Zona Gale Breese. There is a large fireplace, oriental rug, and matching chandelier and sconces. A la... |

| Date: | 1928 |
|---|---|
| Description: | Interior view of the home of William Llewellyn and Zona Gale Breese, showing a wall fountain and wicker chair. There is extensive use of Arts and Crafts-st... |

| Date: | 1928 |
|---|---|
| Description: | An exterior view of the home of William Llewellyn and Zona Gale Breese. The brick and stucco house has features of several styles. The original 1912 struct... |
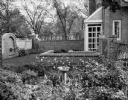
| Date: | 1928 |
|---|---|
| Description: | A garden in late summer with dahlias and marigolds at the home of William Llewellyn and Zona Gale Breese. The house, a brick wall and decorative fence encl... |

| Date: | 1928 |
|---|---|
| Description: | Two girls and a boy pose holding flowers in the garden of William Llewellyn and Zona Gale Breese. The boy grips the gnomon of the sundial. The girl on the ... |
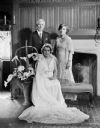
| Date: | 1930 |
|---|---|
| Description: | A portrait of the bride, Juliette, seated, with her father, William Llewellyn Breese, and step-mother Zona Gale Breese, standing behind her. There is an ar... |
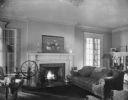
| Date: | 1928 |
|---|---|
| Description: | The living room in the home of William Llewellyn and Zona Gale Breese, with a fire in the fireplace. There is a spinning wheel near the hearth and bookcase... |

| Date: | 1928 |
|---|---|
| Description: | The entrance hall and stairway in the home of William Llewellyn and Zona Gale Breese. There is a grandfather clock and antique rush seat chair in the hall,... |
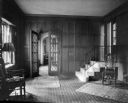
| Date: | 1928 |
|---|---|
| Description: | A tiled hall area in the 1928 addition to the home of William Llewellyn and Zona Gale Breese. A small stairway is on the right. The walls are wood paneled. |
If you didn't find the material you searched for, our Library Reference Staff can help.
Call our reference desk at 608-264-6535 or email us at: