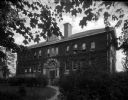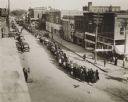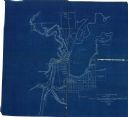
| Date: | |
|---|---|
| Description: | View of the Home Makers Annex, a three-story house with an ivy covered porch, a lawn, and several trees in the background. |

| Date: | |
|---|---|
| Description: | A stone walkway leads to the entrance of the County Normal and Agricultural School. Ivy covers the exterior of the two-story colonial building and trees a... |

| Date: | |
|---|---|
| Description: | Front view of the Agricultural Building as seen from the street. The brick building is covered in ivy and features arch windows, a covered entrance, walkw... |

| Date: | |
|---|---|
| Description: | Exterior view of the manual training buildings at the Stout Institute (now the University of Wisconsin-Stout) seen from across the campus lawn. The two bri... |

| Date: | |
|---|---|
| Description: | Elevated view of the five-story Home Economics Building at the Stout Institute (now University of Wisconsin-Stout). Automobiles park alongside the streets ... |

| Date: | |
|---|---|
| Description: | Elevated view of buildings on the Stout Institute campus (now the University of Wisconsin-Stout). The buildings include a clock tower and are located on a... |

| Date: | |
|---|---|
| Description: | View of two brick buildings on the Stout Institute (now the University of Wisconsin-Stout) campus. The building in the background features a clock tower a... |

| Date: | |
|---|---|
| Description: | Exterior view of Bertha Tainter Hall, a building at the Stout Institute (now the University of Wisconsin-Stout), as seen from across a lawn. The Victorian... |

| Date: | |
|---|---|
| Description: | Exterior view of the Mabel Tainter Memorial, a Wisconsin State historic site built in 1889. The design was intended to reflect the Richardsonian Romanesque... |

| Date: | |
|---|---|
| Description: | View of Bertha Tainter Hall, a building at the Stout Institute (now the University of Wisconsin-Stout). The Victorian-style building features a front porch... |

| Date: | |
|---|---|
| Description: | View of the Bertha Tainter Annex, a former women's dormitory at the University of Wisconsin-Stout. The building features a three stories with a porch or ba... |

| Date: | |
|---|---|
| Description: | View of the Gymnasium at the University of Wisconsin-Stout, a brick building bordered by an intersection. Several men stand at the building's entrance. |

| Date: | |
|---|---|
| Description: | A group of men stand on a sidewalk in front of the entrance to the multi-story brick gymnasium building at the University of Wisconsin-Stout. Two automobil... |

| Date: | |
|---|---|
| Description: | View of Lynwood Hall (?) at the University of Wisconsin-Stout. The brick building features an enclosed porch, balcony, and stairs leading up to the front ... |

| Date: | |
|---|---|
| Description: | Letterhead of the Carter Ice & Fuel Company, suppliers of ice, fuel, and building products in Menomonie, Wisconsin, with a three-quarter view of a one-stor... |

| Date: | 11 11 1918 |
|---|---|
| Description: | Elevated view from building of informal Armistice Day street parade at an intersection of the downtown area. They are celebrating the conclusion of the fir... |

| Date: | 11 11 1918 |
|---|---|
| Description: | Elevated view from building of informal Armistice Day street parade at an intersection of the downtown area. They are celebrating the conclusion of the fir... |

| Date: | 05 21 1919 |
|---|---|
| Description: | Elevated view of street entertainment, with crowds, dancing and band concert to welcome home Wisconsin National Guard, 3d Regiment, Company H, after servic... |

| Date: | 1907 |
|---|---|
| Description: | This blueprint map shows a proposed plan for pleasure roads and reservation system. It also shows schools, cemeteries, old river channel, proposed bridge, ... |

| Date: | 03 09 1936 |
|---|---|
| Description: | Two men in work clothes are bending over a box they are constructing from slab wood near Lake Menomin. There is snow on the ground and a park shelter in th... |
If you didn't find the material you searched for, our Library Reference Staff can help.
Call our reference desk at 608-264-6535 or email us at: