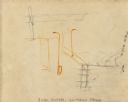
| Date: | |
|---|---|
| Description: | Pencil sketch for trusses drawn by Frank Lloyd Wright for the First Unitarian Society Meeting House. The sketch was drawn on the back of a photograph of th... |

| Date: | |
|---|---|
| Description: | Pencil drawing showing the plan and elevations of the Japanese print vault in the studio at Taliesin, the summer home of architect Frank Lloyd Wright. Tali... |

| Date: | |
|---|---|
| Description: | Architectural drawing reproduction of a portion of the Imperial Hotel, Tokyo, Japan, designed by architect Frank Lloyd Wright. The drawing is titled "No. ... |

| Date: | |
|---|---|
| Description: | Reproduction of a drawing for chairs designed by architect Frank Lloyd Wright for the Imperial Hotel, Tokyo, Japan. |

| Date: | 1916 |
|---|---|
| Description: | Copy of the original perspective drawing by Antonio Raymond of American System-Built House Model B11. Frank Lloyd Wright outlined his vision of affordable ... |

| Date: | 1933 |
|---|---|
| Description: | A color drawing of hillside buildings for the Taliesin Fellowship. |

| Date: | |
|---|---|
| Description: | An architectural drawing and building plan of the Third Terrace East view of the Monona Terrace Auditorium and Civic Center. |

| Date: | |
|---|---|
| Description: | An architectural drawing and building plan of the Third Terrace West view of the Monona Terrace Auditorium and Civic Center. |
If you didn't find the material you searched for, our Library Reference Staff can help.
Call our reference desk at 608-264-6535 or email us at: