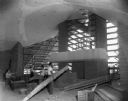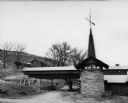
| Date: | |
|---|---|
| Description: | Workers erecting scaffolding outside the First Unitarian Society Meeting House during construction. The building was designed by Frank Lloyd Wright and the... |

| Date: | 08 19 1951 |
|---|---|
| Description: | The First Unitarian Society Meeting House sanctuary (or auditorium) during the final stages of construction. Here, members of the congregation who helped d... |

| Date: | 1950 |
|---|---|
| Description: | Interior view of the classroom space in the First Unitarian Society Meeting House during construction. Window openings and the roof construction are shown.... |

| Date: | 1950 |
|---|---|
| Description: | Roof trusses in auditorium of the First Unitarian Society Meeting House during construction. The building was designed by Frank Lloyd Wright. |

| Date: | 1945 |
|---|---|
| Description: | View of the Midway Barns, constructed in 1938 on the farmland adjoining Taliesin, Frank Lloyd Wright's residence and architectural school complex. Taliesin... |

| Date: | 1959 |
|---|---|
| Description: | Interior view of the prefabricated home designed by Frank Lloyd Wright and constructed by Marshall Erdman. This example of the Erdman #2 known as the Walte... |
If you didn't find the material you searched for, our Library Reference Staff can help.
Call our reference desk at 608-264-6535 or email us at: