
| Date: | |
|---|---|
| Description: | An aerial view of Taliesin West, winter home of Frank Lloyd Wright. |
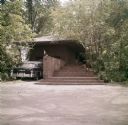
| Date: | 08 1963 |
|---|---|
| Description: | Exterior of the of the Malcolm E. Willey residence showing the entrance steps and a portion of the carport. A black car is parked in front of the carport.... |
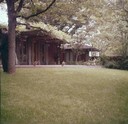
| Date: | 08 1963 |
|---|---|
| Description: | South elevation of the Malcolm Willey showing the terrace, the gardens, the glass doors off the living room, and the bedroom wing in the background. The M... |

| Date: | 08 1963 |
|---|---|
| Description: | South elevation of the Malcolm Willey residence showing a portion of the carport, the terrace, the gardens, and the glass wall of the living room. The Wil... |

| Date: | 1939 |
|---|---|
| Description: | Schwartz house exterior showing front patio. |

| Date: | 1939 |
|---|---|
| Description: | Schwartz house exterior with trees in front. |

| Date: | 1935 |
|---|---|
| Description: | Interior of the main lobby of the Johnson Wax Building during construction. The building was designed by Frank Lloyd Wright. |
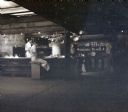
| Date: | |
|---|---|
| Description: | Three people working in the kitchen at Taliesin West, the winter residence of Frank Lloyd Wright. |
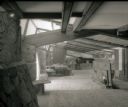
| Date: | |
|---|---|
| Description: | The garden room Taliesin West, winter residence of Frank Lloyd Wright and the Taliesin Fellowship. Pieces of Wright designed furniture are throughout the ... |
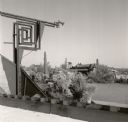
| Date: | |
|---|---|
| Description: | A portion of the sculpture and the entrance court and garden at Taliesin West, winter residence of Frank Lloyd Wright and the Taliesin Fellowship. |
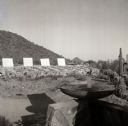
| Date: | |
|---|---|
| Description: | Fountain and garden at the entrance to Taliesin West, winter residence of Frank Lloyd Wright and the Taliesin Fellowship. Construction of the Cabaret Theat... |
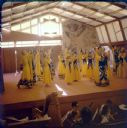
| Date: | 1958 |
|---|---|
| Description: | Dance and singing performance during a festival at Taliesin West. The theater was designed by Frank Lloyd Wright and built by the Fellowship. Taliesin West... |
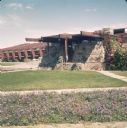
| Date: | 1947 |
|---|---|
| Description: | Exterior view of Taliesin West, designed by Frank Lloyd Wright. |

| Date: | 1951 |
|---|---|
| Description: | Exterior view of Frank Lloyd Wright's First Unitarian Meeting House, 900 University Bay Drive. |

| Date: | 1937 |
|---|---|
| Description: | Front elevation of the Herbert Jacobs Residence known as Jacobs I, designed by Frank Lloyd Wright, during construction. A car is parked in the carport. |

| Date: | |
|---|---|
| Description: | A kitchen work area and cabinets at Taliesin West, winter residence of Frank Lloyd Wright. The cabinets are open revealing storage tins and an electrical b... |

| Date: | |
|---|---|
| Description: | The second floor gallery at Hillside, designed by Frank Lloyd Wright, at the Taliesin Fellowship Complex. Models and drawings of projects designed by Wrigh... |

| Date: | |
|---|---|
| Description: | The hydro house and dam at Taliesin, summer residence of Frank Lloyd Wright and the Taliesin Fellowship covered with snow. The hydro house was designed by ... |
If you didn't find the material you searched for, our Library Reference Staff can help.
Call our reference desk at 608-264-6535 or email us at: