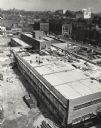
| Date: | 1908 |
|---|---|
| Description: | Drawing of the general design for future constructional development of the thoroughfare system on the University of Wisconsin campus by the Architectural C... |

| Date: | 1890 |
|---|---|
| Description: | Demolished building with a group of men standing on the rubble. |

| Date: | 1890 |
|---|---|
| Description: | Stereograph view of a large crowd of people on a construction site. There is a horse and carriage with the Fond du Lac Machine & Iron Works in the backgrou... |

| Date: | 03 1936 |
|---|---|
| Description: | Grouping of houses in the Greendale suburb of Milwaukee, which are shown during the construction phase. |

| Date: | 1917 |
|---|---|
| Description: | The Lake Forest community plan, a model community that was planned for the site where the University of Wisconsin Arboretum now stands. |

| Date: | 1930 |
|---|---|
| Description: | A chalk rendering of the proposed State Office Building by State Architect, Arthur Peabody. The Wisconsin State Capitol is visible in the background. |

| Date: | 1929 |
|---|---|
| Description: | A drawing of a State Office Building as originally proposed. |

| Date: | 1929 |
|---|---|
| Description: | The state architect, Arthur Peabody's drawing of the proposed building plans of a State Office Building. |

| Date: | 1929 |
|---|---|
| Description: | State architect, Arthur Peabody's rendition of the State Office Building at 1 West Wilson Street. |

| Date: | 1905 |
|---|---|
| Description: | A drawing by State Architect, Arthur Peabody, depicting the proposed State Street facade of the University Club building. |

| Date: | 03 1953 |
|---|---|
| Description: | Elevated view of construction of the new building, at Sixth Street and Highland Avenue. The downtown can be seen in the background, including the Schlitz c... |

| Date: | |
|---|---|
| Description: | Wisconsin Memorial Hospital with a key to buildings in the upper left. Indian mounds are marked on the site. Arthur Peabody was the state architect for th... |

| Date: | 12 1935 |
|---|---|
| Description: | Plan for the Michael B. Olbrich Memorial Entrance to the Wisconsin-Madison Arboretum and Wild Life Refuge. |

| Date: | 1954 |
|---|---|
| Description: | University of Wisconsin-Madison Bacteriology Building, in process of construction on campus. There are cars in a parking lot in the foreground. |
If you didn't find the material you searched for, our Library Reference Staff can help.
Call our reference desk at 608-264-6535 or email us at: