
| Date: | 1930 |
|---|---|
| Description: | Interior view of Great Hall with skylight in the University of Wisconsin-Madison Memorial Union. A piano is onstage on the left. |

| Date: | 1917 |
|---|---|
| Description: | Interior of the Assembly Presbyterian Church on the 50th anniversary of Dr. T.S. Johnson as pastor. |

| Date: | 1942 |
|---|---|
| Description: | Image of the drawing room on the east side in the Spaulding house. The room was furnished by Marshall Field and Co. in 1870. East end of the room, showin... |
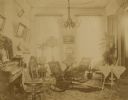
| Date: | |
|---|---|
| Description: | Interior view of a parlor. A chandelier is hanging from the ceiling, and multiple photographs and portraits are displayed on the walls. There is a piano al... |
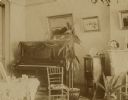
| Date: | |
|---|---|
| Description: | View of the piano in the parlor, with two potted plants on the floor, a chair, and a nightstand. Three framed pictures are hanging on the wall, and a statu... |

| Date: | |
|---|---|
| Description: | Interior view of the parlor, with a piano on the left, a sofa to the right in the corner of the room, and a portrait on an easel in the center. There is a ... |

| Date: | |
|---|---|
| Description: | View of a parlor built partially out of stone. A fireplace is on the back right wall, with a portrait hanging above it, and a spinning wheel near the left ... |

| Date: | 1910 |
|---|---|
| Description: | View of the chapel in the Wisconsin State Prison. In the foreground are chairs, and in front of the stage is a piano. |

| Date: | 1975 |
|---|---|
| Description: | The interior of the Mabel Tainter Memorial Theater, designed by architect Harvey Ellis. The Mabel Tainter Memorial building was a facility erected in 1889-... |

| Date: | 1932 |
|---|---|
| Description: | The Indian Agency House near the site of Fort Winnebago. Interior view of the parlor. The house served as residence for John and Juliette Kinzie after 1829... |
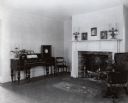
| Date: | 1932 |
|---|---|
| Description: | Indian Agency House, near the site of Fort Winnebago. This is an interior view of the parlor. |

| Date: | 1932 |
|---|---|
| Description: | Indian Agency House near the site of Fort Winnebago. Interior view of the parlor. |

| Date: | 1940 |
|---|---|
| Description: | An interior view of the parlor in the Indian Agency House. |

| Date: | 1940 |
|---|---|
| Description: | An interior view of the parlor in the Indian Agency house. |
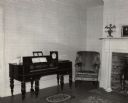
| Date: | 06 1938 |
|---|---|
| Description: | View of the parlor with a Nunns and Clark piano, identical to the one owned by Juliette Kinzie when she resided in the house between 1830-1833. |
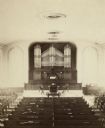
| Date: | 1891 |
|---|---|
| Description: | Elevated view of the interior of the Presbyterian church, looking towards the organ, piano over pews. |

| Date: | 1920 |
|---|---|
| Description: | Mezzanine Floor (Interior). A flight of stairs is going up the left side of the image. Several chairs are set up overlooking the balcony. Various statues ... |
If you didn't find the material you searched for, our Library Reference Staff can help.
Call our reference desk at 608-264-6535 or email us at: