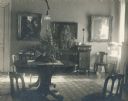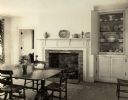
| Date: | 1925 |
|---|---|
| Description: | Interior of dining room with a small Christmas tree on top of the dining room table. |

| Date: | 1925 |
|---|---|
| Description: | Interior view of the dining room, with a fern plant on top of the dining room table. |

| Date: | |
|---|---|
| Description: | View of a room with hardwood floors, with a wooden, four-seater table in the center of the room. A wooden, oval-shaped table is in the left foreground. Fiv... |

| Date: | 1880 |
|---|---|
| Description: | The ornate interior of the Lucius Fairchild house at 302 South Wisconsin Avenue (renamed Monona Avenue in 1877). Built by Lucius' father Jairus Fairchild i... |

| Date: | 1930 |
|---|---|
| Description: | The Grignon house was built (at the later address of 1313 Augustine Street) in 1836 by Charles Grignon. Charles Grignon was the son of Augustin Grignon, on... |

| Date: | 1888 |
|---|---|
| Description: | An interior view of the Lucius Fairchild House, showing the sitting room and a partial view of the dining room. The house was constructed in 1850 at 302 So... |

| Date: | 1900 |
|---|---|
| Description: | View of the south end of the new dining room in the Wisconsin State Prison. A man is standing next to a long table filled with plants. Large windows are al... |

| Date: | 1930 |
|---|---|
| Description: | The dining room in the Cornish Pendarvis home. |

| Date: | 1940 |
|---|---|
| Description: | The dining area of the Cornish Pendarvis home, now owned by Robert M. Neal. |

| Date: | 1892 |
|---|---|
| Description: | Dining room of the home of Professor Joseph Jastrow, 237 Langdon Street. |

| Date: | 1945 |
|---|---|
| Description: | The dining room in the Cornish miner's cottage on Shake Rag Street called Trelawny. The cottage was restored under the ownership of Robert M. Neal and is n... |

| Date: | 1950 |
|---|---|
| Description: | The dining room of the Milton House, which was a part of the Underground Railroad prior to the abolition of slavery. The house was built in 1845 by Joseph ... |

| Date: | 1915 |
|---|---|
| Description: | An interior view of the Masonic Temple banqueting room. |

| Date: | 1932 |
|---|---|
| Description: | An interior view of the dining room. This house was restored and furnished by the Colonial Dames in Wisconsin between 1929-1932 acting under the name of th... |

| Date: | 1960 |
|---|---|
| Description: | 625 W. Prospect Avenue. Dining room window overlooking the Fox River. Excerpt from the Appleton Post-Crescent, May 11, 1960. Home built by Henry J.... |

| Date: | 1960 |
|---|---|
| Description: | Interior view of the dining room at the Wisconsin Center for adult education at 702 Langdon Street, showing tables and chairs, and modern light fixtures. |
If you didn't find the material you searched for, our Library Reference Staff can help.
Call our reference desk at 608-264-6535 or email us at: