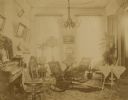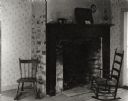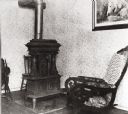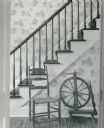
| Date: | |
|---|---|
| Description: | Interior view of a parlor. A chandelier is hanging from the ceiling, and multiple photographs and portraits are displayed on the walls. There is a piano al... |

| Date: | |
|---|---|
| Description: | View of a room with hardwood floors, with a wooden, four-seater table in the center of the room. A wooden, oval-shaped table is in the left foreground. Fiv... |

| Date: | |
|---|---|
| Description: | View of a parlor built partially out of stone. A fireplace is on the back right wall, with a portrait hanging above it, and a spinning wheel near the left ... |

| Date: | 1909 |
|---|---|
| Description: | Interior view of the Tank cottage featuring a fireplace and two rocking chairs. |

| Date: | 1930 |
|---|---|
| Description: | Interior of the cottage with a rocking chair, a wood stove, a painting on the wall, and a spinning wheel on the left. The floor is wooden, and the wallpape... |

| Date: | 1880 |
|---|---|
| Description: | The ornate interior of the Lucius Fairchild house at 302 South Wisconsin Avenue (renamed Monona Avenue in 1877). Built by Lucius' father Jairus Fairchild i... |

| Date: | 1962 |
|---|---|
| Description: | The G.A.R. (Grand Army of the Republic) Memorial Hall, on the top floor of the Wisconsin State Capitol. |

| Date: | 1910 |
|---|---|
| Description: | View of the guards' room in the Wisconsin State Prison. |

| Date: | 1910 |
|---|---|
| Description: | View of the chapel in the Wisconsin State Prison. In the foreground are chairs, and in front of the stage is a piano. |

| Date: | 1930 |
|---|---|
| Description: | The second floor living room in a restored Cornish miner's house, called Polperro, on Shake Rag Street. The house was temporarily covered with siding, but ... |

| Date: | 1892 |
|---|---|
| Description: | Dining room of the home of Professor Joseph Jastrow, 237 Langdon Street. |

| Date: | 1940 |
|---|---|
| Description: | The stove and oven in the restored Cornish miner's house, called Polperro, on Shake Rag Street. The house was temporarily covered with siding, but after re... |

| Date: | 1948 |
|---|---|
| Description: | The living room in the restored Cornish miner's house, called Polperro, on Shake Rag Street. The house was temporarily covered with siding, but after resto... |

| Date: | 1940 |
|---|---|
| Description: | The living area in the restored Cornish miner's house, called Polperro, on Shake Rag Street. The house was temporarily covered with siding, but after resto... |

| Date: | 1915 |
|---|---|
| Description: | An interior view of the Masonic Temple Ladies Parlor. |

| Date: | 1915 |
|---|---|
| Description: | An interior view of the Masonic Temple banqueting room. |

| Date: | 1949 |
|---|---|
| Description: | Fireplace in kitchen wing of the Doty Loggery, the home of James Duane Doty. A clock rests on the fireplace mantle, with a kettle on the hearth. |

| Date: | 1932 |
|---|---|
| Description: | Indian Agency House near the site of Fort Winnebago. Interior view of one of the bedrooms. |

| Date: | |
|---|---|
| Description: | Interior of Church of Christ, Christian Scientist church, built in 1886, the first Christian Scientist church outside of Boston and the first in America bu... |

| Date: | 03 1951 |
|---|---|
| Description: | An interior view of the Spring Inn at 3706 Nakoma Road, built in 1854. A chair and a spinning wheel are in the foreground. Interior stairway, one of a seri... |
If you didn't find the material you searched for, our Library Reference Staff can help.
Call our reference desk at 608-264-6535 or email us at: