
| Date: | 1908 |
|---|---|
| Description: | General design for future construction development of the University of Madison campus with the general view of the campus by the Architectural commission. |

| Date: | 1908 |
|---|---|
| Description: | Drawing of the general design for future constructional development of the thoroughfare system on the University of Wisconsin campus by the Architectural C... |

| Date: | 1880 |
|---|---|
| Description: | Washburn Observatory on the University on Wisconsin-Madison campus, with pedestrians on the surrounding grounds. |

| Date: | 1860 |
|---|---|
| Description: | Illustrated view of the plan for University of Wisconsin of University Hill, Bascom Hill, area. |

| Date: | 1902 |
|---|---|
| Description: | Drawing of the University of Wisconsin-Madison Memorial Carillon Tower, designed by J.T.W. Jennings. |

| Date: | 1870 |
|---|---|
| Description: | Sketch of the Fox River, a train, the mill, a warehouse, and a steamboat. |

| Date: | 1655 |
|---|---|
| Description: | Front view of the Radisson cabin, the first house built by a white man in Wisconsin. It was built between 1650 and 1660 on Chequamegon Bay, in the vicinity... |
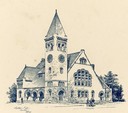
| Date: | 1895 |
|---|---|
| Description: | Drawing of the Edward Dwight Eaton Chapel at Beloit College. |

| Date: | 1869 |
|---|---|
| Description: | View of the Berlin High School, with children playing and people walking in the foreground. |
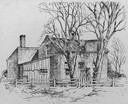
| Date: | 1850 |
|---|---|
| Description: | Strang House, also called "Mormon House," where "King" Strang lived and died, and where he published the Voree Herald. |

| Date: | 1870 |
|---|---|
| Description: | Martin H. Meyer's birthplace. Reproduced from a lead pencil sketch made in 1870. |
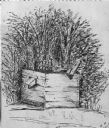
| Date: | 1850 |
|---|---|
| Description: | Black and white ink drawing of an old wooden well. |

| Date: | |
|---|---|
| Description: | View of the Cliff House on the lake, with pine trees surrounding the property, and a cliff behind the building. |
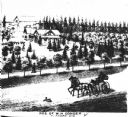
| Date: | 1873 |
|---|---|
| Description: | View of a farmstead with multiple pine trees. A road is in foreground with a carriage driven by two horses, and a man in the carriage. A dog runs in front ... |
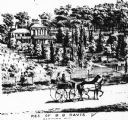
| Date: | 1873 |
|---|---|
| Description: | View of an estate covered with various plants and trees. Two people stand on a sidewalk in front of the distant estate, looking towards it. Two horses dra... |
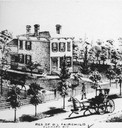
| Date: | 1873 |
|---|---|
| Description: | D.L. Fairchild residence from the street, with a stagecoach and pedestrian in the foreground. |
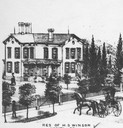
| Date: | 1873 |
|---|---|
| Description: | H.S. Winsor residence, with a stagecoach in the foreground. |

| Date: | 1877 |
|---|---|
| Description: | View of cattle, sheep, and pigs in a pasture on a farm. Two houses are in the distance, and a horse-drawn carriage is moving along the road on the left. Ca... |
If you didn't find the material you searched for, our Library Reference Staff can help.
Call our reference desk at 608-264-6535 or email us at: