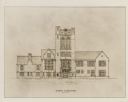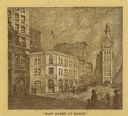
| Date: | 1900 |
|---|---|
| Description: | Merrill Hall; North elevation. Architectural plans with scale. |

| Date: | |
|---|---|
| Description: | Drawing of North Water Street. Supplementary text reads: "THE STREET OF BEGINNINGS. An Indian trail, leading from the tamarack swamps to LeClair' little ... |

| Date: | 1923 |
|---|---|
| Description: | East Water Street at Mason, looking at the Morris E. Fox & Co. building. |

| Date: | 1874 |
|---|---|
| Description: | Milwaukee River near the Milwaukee settlement. People are depicted doing work in boats along the shore. Original is a pen and ink drawing, presumably made ... |

| Date: | 1961 |
|---|---|
| Description: | Three-dimensional drawing of Miller Electric Manufacturing Co. viewed from above. A small circle is made on the image in pen on the front of the building. |

| Date: | 1876 |
|---|---|
| Description: | Drawing of a ship being loaded by Elmore & Kelly's Elevator on Fort Howard River looking north. A town and a train are in the background. |

| Date: | |
|---|---|
| Description: | ARchitectural rendering of building at the Wisconsin Memorial Hospital. Arthur Peabody was the state architect. |

| Date: | |
|---|---|
| Description: | Architectural rendering. Chas A. Pear Architecture Service Co. Name of building is above the entrance. |

| Date: | 12 1935 |
|---|---|
| Description: | Plan for the Michael B. Olbrich Memorial Entrance to the Wisconsin-Madison Arboretum and Wild Life Refuge. |

| Date: | 1941 |
|---|---|
| Description: | East entrance of Bascom Hall (formerly Main Hall) on the University of Wisconsin-Madison campus. The Lincoln Monument is on Bascom Hill in front of the ent... |

| Date: | 1948 |
|---|---|
| Description: | Model of the new Engineering Building at the University of Wisconsin-Madison. Designed by the State Bureau of Architecture. |

| Date: | 1951 |
|---|---|
| Description: | Rendering of the Memorial Library building on the University of Wisconsin-Madison campus. The drawing of the building depicts a group of people near the en... |

| Date: | 1917 |
|---|---|
| Description: | Proposed Union Religious Center for the University of Wisconsin-Madison campus. Cooperating bodies, January 1, 1917: Baptists, Congregationalists, Lutheran... |

| Date: | 1854 |
|---|---|
| Description: | View up Bascom Hill on the University of Wisconsin-Madison campus. |
If you didn't find the material you searched for, our Library Reference Staff can help.
Call our reference desk at 608-264-6535 or email us at: