
| Date: | |
|---|---|
| Description: | Interior view of the Holy Family Church. Caption reads: "Holy Family Church, Bayfield, Wis." |
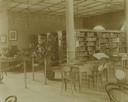
| Date: | 1896 |
|---|---|
| Description: | Bookshelves and desks within the Eau Claire Public Library Reading Room. |
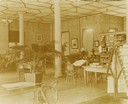
| Date: | 1896 |
|---|---|
| Description: | Interior view of the Eau Claire Public Library. Tables and bookshelves in the public library reading room. |

| Date: | |
|---|---|
| Description: | Interior view of the parlor, with a piano on the left, a sofa to the right in the corner of the room, and a portrait on an easel in the center. There is a ... |

| Date: | 1870 |
|---|---|
| Description: | Interior of the Western Hotel. Benches are along the walls. |

| Date: | 1926 |
|---|---|
| Description: | Interior view of the Grace Episcopal Church, showing the central arch between the altar and congregation. |

| Date: | 1926 |
|---|---|
| Description: | Interior view of the Grace Episcopal Church, looking down the main aisle from the back of the church. |
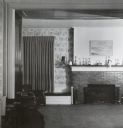
| Date: | 1951 |
|---|---|
| Description: | Interior view of a house at 524 North Henry Street, showing the living room used by the Alpha Chi Rho fraternity. |
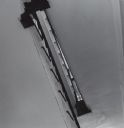
| Date: | 1951 |
|---|---|
| Description: | An interior view of a house at 524 North Henry Street, looking at the second floor through a stairwell. |

| Date: | 1940 |
|---|---|
| Description: | A bedroom in the restored Cornish miner's house, called Polperro, on Shake Rag Street. The house was temporarily covered with siding, but after restoration... |

| Date: | 1940 |
|---|---|
| Description: | The bedroom in the restored Cornish miner's house, called Polperro, on Shake Rag Street. The house was temporarily covered with siding, but after restorati... |

| Date: | 1940 |
|---|---|
| Description: | The living room fireplace and dining room table in the Cornish miner's cottage on Shake Rag Street called Trelawny. The cottage was restored under the owne... |
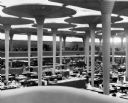
| Date: | 1950 |
|---|---|
| Description: | Elevated view of the great workroom of the administration building, designed by Frank Lloyd Wright. |
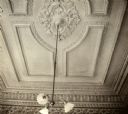
| Date: | 1910 |
|---|---|
| Description: | Detailed view of the living room ceiling within the residence of Frederick Graham. |
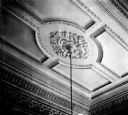
| Date: | 1910 |
|---|---|
| Description: | The ceiling of the living room of the Frederick Graham residence. Built in 1872-1873, on the northwest corner of Raine and 13th Streets. |
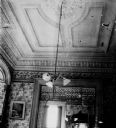
| Date: | 1910 |
|---|---|
| Description: | The ceiling of the living room of the Frederick Graham residence. Built in 1872-1873, on the northwest corner of Racine and 13th Streets. |

| Date: | 1949 |
|---|---|
| Description: | "The Loggery", the home of James Duane Doty, looking at the batten treatment in the ceiling of the bedroom. |

| Date: | 1949 |
|---|---|
| Description: | Doty's Loggery, the home of James Duane Doty. This view shows the batten treatment in the ceiling of the bedroom. |

| Date: | 1949 |
|---|---|
| Description: | Detailed view of the board and batten construction of "the Loggery", the home of James Duane Doty. |
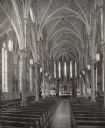
| Date: | 1935 |
|---|---|
| Description: | An interior view of St. Mary's Church, looking towards the altar. St. Mary's Parish was created because of the great flow of immigrants to Oshkosh. The fir... |
If you didn't find the material you searched for, our Library Reference Staff can help.
Call our reference desk at 608-264-6535 or email us at: