
| Date: | 1930 |
|---|---|
| Description: | Interior view of the Memorial Union Rathskellar at the University of Wisconsin-Madison. |

| Date: | 1930 |
|---|---|
| Description: | Interior view of Great Hall with skylight in the University of Wisconsin-Madison Memorial Union. A piano is onstage on the left. |

| Date: | 1905 |
|---|---|
| Description: | The interior of the Appleton Public Library. Caption reads: "Interior of Public Library, Appleton, Wis." |

| Date: | 1930 |
|---|---|
| Description: | The desk in the courtroom, made at the Marston Planing Mill in Eau Claire about 1873-4. |
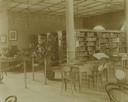
| Date: | 1896 |
|---|---|
| Description: | Bookshelves and desks within the Eau Claire Public Library Reading Room. |
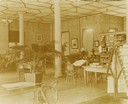
| Date: | 1896 |
|---|---|
| Description: | Interior view of the Eau Claire Public Library. Tables and bookshelves in the public library reading room. |

| Date: | |
|---|---|
| Description: | Interior view of the parlor, with a piano on the left, a sofa to the right in the corner of the room, and a portrait on an easel in the center. There is a ... |
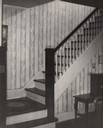
| Date: | 1951 |
|---|---|
| Description: | Behrend House interior stairway at 318 North Broom Street, built around 1875 by Nicholas Behrend. |

| Date: | 1972 |
|---|---|
| Description: | The interior back porch doors of the Bradley House after the fire of March 17. |

| Date: | 1880 |
|---|---|
| Description: | The ornate interior of the Lucius Fairchild house at 302 South Wisconsin Avenue (renamed Monona Avenue in 1877). Built by Lucius' father Jairus Fairchild i... |

| Date: | 1956 |
|---|---|
| Description: | View of chairs and a table set around the fireplace. A mirror is above the fireplace, and a grandmother clock is against the far wall. The windows flanking... |
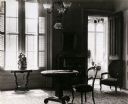
| Date: | 1950 |
|---|---|
| Description: | Interior view of a corner of the parlor and the open doorway to the conservatory. |
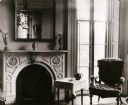
| Date: | 1950 |
|---|---|
| Description: | Interior of the parlor. The fireplace is on the left, with a mirror above the mantel. A large window at floor height is on the right behind a chair and a s... |

| Date: | 1950 |
|---|---|
| Description: | View of the Lincoln Bedroom. There is a bed on the left, and in the corner of the room is a desk and a chair. The tall windows are arched. |

| Date: | 1953 |
|---|---|
| Description: | View of the second parlor in the Tallman House. The fireplace is on the left, with a mirror above the mantel. A large window at floor height is on the righ... |

| Date: | 1953 |
|---|---|
| Description: | View of the second parlor in the Tallman House. On the right is the open doorway to the conservatory. |

| Date: | 1956 |
|---|---|
| Description: | Interior view of a bedroom, with a tall, arched window on the far wall, and a painting hanging near the bed. Caption reads: "Tallman Homestead, Janesville,... |

| Date: | 1956 |
|---|---|
| Description: | View of bedroom, with a baby crib in front of the window on the right, and a rocking chair in front of the window on the left. Caption reads: "Tallman Home... |
If you didn't find the material you searched for, our Library Reference Staff can help.
Call our reference desk at 608-264-6535 or email us at: