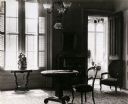
| Date: | |
|---|---|
| Description: | Interior view of the parlor, with a piano on the left, a sofa to the right in the corner of the room, and a portrait on an easel in the center. There is a ... |

| Date: | 1880 |
|---|---|
| Description: | The ornate interior of the Lucius Fairchild house at 302 South Wisconsin Avenue (renamed Monona Avenue in 1877). Built by Lucius' father Jairus Fairchild i... |

| Date: | 1956 |
|---|---|
| Description: | View of chairs and a table set around the fireplace. A mirror is above the fireplace, and a grandmother clock is against the far wall. The windows flanking... |

| Date: | 1950 |
|---|---|
| Description: | Interior view of a corner of the parlor and the open doorway to the conservatory. |

| Date: | 1950 |
|---|---|
| Description: | View of the Lincoln Bedroom. There is a bed on the left, and in the corner of the room is a desk and a chair. The tall windows are arched. |

| Date: | 1953 |
|---|---|
| Description: | View of the second parlor in the Tallman House. The fireplace is on the left, with a mirror above the mantel. A large window at floor height is on the righ... |

| Date: | 1953 |
|---|---|
| Description: | View of the second parlor in the Tallman House. On the right is the open doorway to the conservatory. |

| Date: | 1956 |
|---|---|
| Description: | View of bedroom, with a baby crib in front of the window on the right, and a rocking chair in front of the window on the left. Caption reads: "Tallman Home... |

| Date: | 1952 |
|---|---|
| Description: | The newel post and front stairs of the Herfurth house, 703 East Gorham Street, as seen from the living room or parlor. |

| Date: | 1977 |
|---|---|
| Description: | Interior of 2432 West Kilbourn Avenue. Carved wood newel post of a head with floral and curving motifs. Carpeted stairs are on the left, with large ropes a... |

| Date: | |
|---|---|
| Description: | Interior view showing counters, cases, and ornate carved cabinets along the walls display merchandise. Other details include a painted ceiling and column, ... |
If you didn't find the material you searched for, our Library Reference Staff can help.
Call our reference desk at 608-264-6535 or email us at: