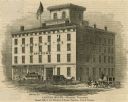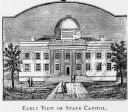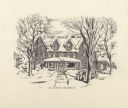
| Date: | 1868 |
|---|---|
| Description: | Illustration of the exterior of the Second Ward School House, copied from the 1868 Madison City Directory. |

| Date: | 1853 |
|---|---|
| Description: | Illustration of the new museum building, also known as "Bruen's Block," on the corner of East Washington Avenue and South Pinckney Street. Named for W.D. B... |

| Date: | 1853 |
|---|---|
| Description: | Illustration of the Capital house, a first-class hotel, copied from page 320 of Gleason's Pictorial Drawing-Room Companion. |

| Date: | 1848 |
|---|---|
| Description: | Sketch of the Madison Women's Seminary on the corner of Wisconsin Avenue and East Johnson. The Madison Female Academy was a 19th century school for girls w... |

| Date: | 1880 |
|---|---|
| Description: | Washburn Observatory on the University on Wisconsin-Madison campus, with pedestrians on the surrounding grounds. |

| Date: | 1860 |
|---|---|
| Description: | Illustrated view of the plan for University of Wisconsin of University Hill, Bascom Hill, area. |

| Date: | 1902 |
|---|---|
| Description: | Drawing of the University of Wisconsin-Madison Memorial Carillon Tower, designed by J.T.W. Jennings. |

| Date: | 1860 |
|---|---|
| Description: | Engraving of the American House at 1 North Pinckney Street. It burned down in a fire in 1868. |

| Date: | 1889 |
|---|---|
| Description: | Illustration of the Wisconsin State Capitol with an American flag displayed on the dome. |

| Date: | 1850 |
|---|---|
| Description: | Illustration of the second Wisconsin State Capitol, which was the first one in Madison. |

| Date: | |
|---|---|
| Description: | Drawing of the exterior of the Grace Episcopal Church |

| Date: | 1865 |
|---|---|
| Description: | Harvey Hospital, or the Soldiers' Orphans Home. The main octagon section was the home of Governor Farwell, and the wing of wood was added in 1862 and used ... |

| Date: | 1887 |
|---|---|
| Description: | View across railroad tracks towards the Illinois Central railway station. A horse-drawn vehicle is on the left, and people are along the platform. Caption ... |

| Date: | 1937 |
|---|---|
| Description: | Architectural sketches and floor plans for the Herbert A. Jacobs residence, known as Jacobs I, at 441 Toepfer Avenue. This was the first of 25 Usonian hous... |

| Date: | 1890 |
|---|---|
| Description: | Benjamin Walker Castle, 1862-1893 in the 900 block of East Gorham Street. |

| Date: | 1870 |
|---|---|
| Description: | Benjamin Walker Castle, 1862-1893, 900 block East Gorham Street. There are two deer are the left near trees, and two people are on horseback near the front... |

| Date: | 1909 |
|---|---|
| Description: | Architectural drawing. Caption reads: "Market House for the City of Madison". Robert L. Wright, Milwaukee, architect. |

| Date: | 1889 |
|---|---|
| Description: | U.S Courthouse and U.S. Post Office from a map in the manuscripts division. Copyright Angell and Hastreiter. |

| Date: | |
|---|---|
| Description: | View of the University President's home at 130 North Prospect Avenue. This illustration was taken from a Christmas card prepared for Conrad A. Constance W.... |
If you didn't find the material you searched for, our Library Reference Staff can help.
Call our reference desk at 608-264-6535 or email us at: