
| Date: | 07 11 1941 |
|---|---|
| Description: | Worksheds filled with stacked logs and wagons at "Walden", the estate of Cyrus McCormick, Jr. |
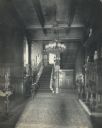
| Date: | |
|---|---|
| Description: | Entrance hall and main staircase of 675 Rush Street [?]. |
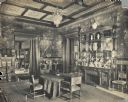
| Date: | |
|---|---|
| Description: | Ornately decorated dining room at 675 Rush Street [?], the McCormick family residence. |
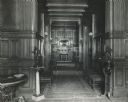
| Date: | |
|---|---|
| Description: | Ornately decorated hallway leading to a room with a fireplace at the McCormick family residence on Rush Street. The house was built for Cyrus Hall McCormic... |
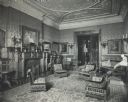
| Date: | |
|---|---|
| Description: | Ornately decorated room with fireplace at 675 Rush Street. The house was built for Cyrus Hall McCormick and his family in 1879. After McCormick's death in ... |
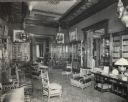
| Date: | |
|---|---|
| Description: | Ornately decorated library at 675 Rush Street. The house was built for Cyrus Hall McCormick and his family in 1879. After McCormick's death in 1884, the ho... |
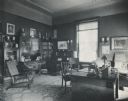
| Date: | |
|---|---|
| Description: | Study at the McCormick family residence on Rush Street. The house was built for Cyrus Hall McCormick and his family in 1879. After McCormick's death in 188... |
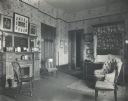
| Date: | |
|---|---|
| Description: | Bedroom at the McCormick residence on Rush Street. From photograph album entitled, "Rockbridge Place, The Old Home" and inscribed with the name M. Virginia... |
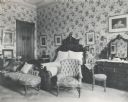
| Date: | |
|---|---|
| Description: | Bedroom at the McCormick family residence on Rush Street. The house was built for Cyrus Hall McCormick and his family in 1879. After McCormick's death in 1... |

| Date: | 09 15 1937 |
|---|---|
| Description: | View looking up towards the back of the log mill building, which is built into the side of a hill. There are three small window openings. Two wheelbarrows ... |
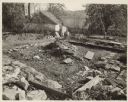
| Date: | 09 15 1937 |
|---|---|
| Description: | View of old foundation and debris. A fence, small building and the Walnut Grove brick manor house are in the background on the left. |
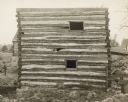
| Date: | 09 1937 |
|---|---|
| Description: | View of side of the McCormick Mill, built into the side of a hill on the right. There are small windows, one on the lower level, and another on the upper l... |

| Date: | 09 1937 |
|---|---|
| Description: | View of side of the log McCormick Mill, built into the side of a hill on the left. On the ground level is a doorway near the corner on the left, and a smal... |

| Date: | 09 1937 |
|---|---|
| Description: | View down wooden walkway towards the front of the mill, which is built into a hill. The roof has been removed, and the interior stairway to the second floo... |
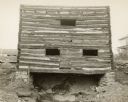
| Date: | 09 1937 |
|---|---|
| Description: | View looking up towards the back of the log mill building, which is built into the side of a hill. There are three small horizontal openings in the log wal... |

| Date: | 10 1937 |
|---|---|
| Description: | Handwritten on back: "Excavation in water wheel pit back of old mill building. Note three logs used as support for stone pillar to hold outer end of water ... |

| Date: | 03 26 1938 |
|---|---|
| Description: | View towards side of cabin, which has a door and window opening in the log structure. Scaffolding is set up around the building, and tools and building mat... |

| Date: | 03 26 1938 |
|---|---|
| Description: | Three men are working on the top of the mill building. There is no roof, and the logs are not filled in or chinked. The road curves from the left in the ba... |
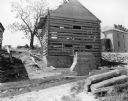
| Date: | 05 09 1938 |
|---|---|
| Description: | View looking up towards the back of the mill building with stone foundation built into the side of the hill. The mill is partially constructed of logs, not... |

| Date: | 05 09 1938 |
|---|---|
| Description: | View towards the front and right side of the slave cabin built of chinked logs with a peaked roof. Steps lead up to the door, and a small window is on the ... |
If you didn't find the material you searched for, our Library Reference Staff can help.
Call our reference desk at 608-264-6535 or email us at: