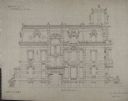
| Date: | 1875 |
|---|---|
| Description: | Architectural drawing of the north elevation of the Chicago residence of Cyrus Hall McCormick and his family. The drawing was produced by the architectural... |
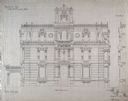
| Date: | 1875 |
|---|---|
| Description: | Architectural drawing of the north elevation of the Chicago residence of Cyrus Hall McCormick and his family. The drawing was produced by the architectural... |
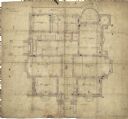
| Date: | 1875 |
|---|---|
| Description: | First floor plan of the Chicago residence of Cyrus Hall McCormick and his family. The drawing was produced by the architectural firm of Cudell and Blumenth... |

| Date: | 1878 |
|---|---|
| Description: | Advertisement for the McCormick Combined Reaping and Self-Binding Machines, as manufactured by the McCormick Harvesting Machine Company [or possibly C.H. a... |

| Date: | 1875 |
|---|---|
| Description: | Newspaper engraving of the building at Randolph and Dearborn Streets that served as the McCormick General Office from 1879 to 1885. An American flag flies ... |

| Date: | 1871 |
|---|---|
| Description: | Collage depicting multiple McCormick buildings reconstructed or built after the Chicago Fire. The caption at bottom reads, "Rebuilt Chicago. — Buildings Er... |
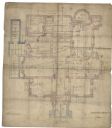
| Date: | 1874 |
|---|---|
| Description: | Original drawing of the basement of the McCormick residence, 675 Rush Street, Chicago, Illinois. Construction started after the Chicago fire in 1874, and w... |
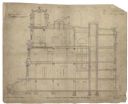
| Date: | 1874 |
|---|---|
| Description: | Original "Section-through-Centre-of-House-from-West-to-East" drawing of the McCormick residence, 675 Rush Street, Chicago, Illinois. Construction started a... |
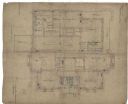
| Date: | 1874 |
|---|---|
| Description: | Original drawing of the second story of the McCormick residence, 675 Rush Street, Chicago, Illinois. Construction started after the Chicago fire in 1874, a... |
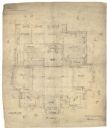
| Date: | 1874 |
|---|---|
| Description: | Original drawing of the third story of the McCormick residence, 675 Rush Street, Chicago, Illinois. Construction started after the Chicago fire in 1874, an... |
If you didn't find the material you searched for, our Library Reference Staff can help.
Call our reference desk at 608-264-6535 or email us at: