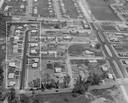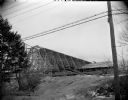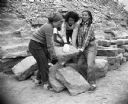
| Date: | 1955 |
|---|---|
| Description: | Aerial view of Midvale neighborhood under construction near Madison's southwestern city limits. The view is focused on the area bounded by Tokay Boulevard,... |

| Date: | |
|---|---|
| Description: | Roof and hearth room of the Unitarian Meeting House during construction. The building was designed by Frank Lloyd Wright. |

| Date: | 1950 |
|---|---|
| Description: | Interior view of the classroom space in the First Unitarian Society Meeting House during construction. Window openings and the roof construction are shown.... |

| Date: | 1950 |
|---|---|
| Description: | Roof trusses in auditorium of the First Unitarian Society Meeting House during construction. The building was designed by Frank Lloyd Wright. |

| Date: | 1950 |
|---|---|
| Description: | Exterior view of the roof trusses during construction of the Unitarian Meeting House. The building was designed by Frank Lloyd Wright. |

| Date: | |
|---|---|
| Description: | Three female members of the First Unitarian Society helping to stack stones during the construction of the Frank Lloyd Wright-designed Meeting House. Membe... |

| Date: | |
|---|---|
| Description: | Members of the First Unitarian Society loading stones at a quarry to be used in the construction of the Meeting House. The building was designed by Frank L... |

| Date: | 1954 |
|---|---|
| Description: | Aerial view of the construction of Herbert Schenk Elementary School, as well as the surrounding neighborhood. |
If you didn't find the material you searched for, our Library Reference Staff can help.
Call our reference desk at 608-264-6535 or email us at: