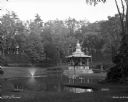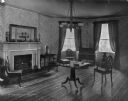
| Date: | 1930 |
|---|---|
| Description: | Interior of the Sherwood Forest Hotel dining room. Men and women are seated at a table for a meal, and the uniformed waitstaff stand to the left. |

| Date: | |
|---|---|
| Description: | The Sea View Hospital auditorium interior, showing a stage, rows of wooden folding chairs and floor-to-ceiling windows. |

| Date: | 1922 |
|---|---|
| Description: | Front view of the Eastman Theatre, which opened in 1922, from across the street. The large curving stone building with classical details wraps around the ... |

| Date: | |
|---|---|
| Description: | A view of an ornate gazebo strung with lights and set in a pond. The pond has a fountain spray and is surrounded by grass and trees. Published by bson [?... |

| Date: | |
|---|---|
| Description: | Elevated view of Jarvis Park showing parked cars, grass, trees and paved paths leading to a central lighted platform. |

| Date: | |
|---|---|
| Description: | A lighted brick platform in Jarvis Plaza with Mercy Hospital in the background. Paved paths lead to the central platform and parkgoers relax on benches. |

| Date: | |
|---|---|
| Description: | View across water toward a tall, lighted, electric tower at night with trees and lighted posts surrounding it among trees. Caption reads, "Electric Tower b... |

| Date: | |
|---|---|
| Description: | Slightly elevated interior view from the back of a classroom in Notre Dame Convent. There are rows of desks, windows along the left wall, a lamp hanging fr... |

| Date: | |
|---|---|
| Description: | A view down a wide corridor of Washington Irving High School, designed by the architect C.B.J. Snyder (1860-1945) and built in 1913. |

| Date: | |
|---|---|
| Description: | Dining room of Tatham House YWCA. A horse-drawn vehicle and an automobile can be seen through the window. |

| Date: | |
|---|---|
| Description: | View of a room in the antiquarian house. Formal room with two windows, fireplace, mantle, mirror, chairs, tables, desk and chandelier. Caption reads: "© An... |

| Date: | |
|---|---|
| Description: | Interior view of Monticello, home of Thomas Jefferson. This view of the parlor displays Greek architectural decor and features a chandelier, large mirrors,... |

| Date: | |
|---|---|
| Description: | Interior view of sitting room with a tall ceiling. The room is decorated in art deco style with a light fixture, upholstered chairs, patterned carpet, patt... |

| Date: | |
|---|---|
| Description: | A view of the teller's windows inside the bank. Caption reads: "Banking Room, Rock Springs National Bank, Rock Springs, WYO." |

| Date: | |
|---|---|
| Description: | Corinthian columns frame the interior of the National Union Bank, established in 1851. |

| Date: | 1930 |
|---|---|
| Description: | A view of chairs, bookshelves, and decorative lighting in the reception room of the National Federation of Business and Professional Women's Clubs, founded... |

| Date: | |
|---|---|
| Description: | A view of an altar and seating in the Memorial Lodge room of the Masonic Temple. Caption reads: Memorial Lodge Room, Masonic Temple, Waterbury, Conn." |

| Date: | |
|---|---|
| Description: | A view of an altar and seating in a Masonic Temple of the Asylum Knights Templar, an international philanthropic chivalric order affiliated with Freemasonr... |

| Date: | |
|---|---|
| Description: | A view of an altar and an organ in a Masonic Temple of the Asylum Knights Templar, an international philanthropic chivalric order affiliated with Freemason... |
If you didn't find the material you searched for, our Library Reference Staff can help.
Call our reference desk at 608-264-6535 or email us at: