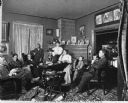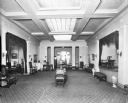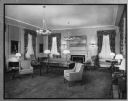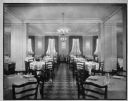
| Date: | 1930 |
|---|---|
| Description: | Interior of the Sherwood Forest Hotel dining room. Men and women are seated at a table for a meal, and the uniformed waitstaff stand to the left. |

| Date: | |
|---|---|
| Description: | View of formal parlor in Deniston homestead. Built in 1717, the home is a museum today. The room features two formal portraits, a rocking chair, dresser, m... |

| Date: | |
|---|---|
| Description: | Interior view of a bedroom at the Hermitage, home of Andrew Jackson, featuring a canopied bed, matching curtains, ornate wallpaper and gleaming carved wood... |

| Date: | |
|---|---|
| Description: | Interior view of a drawing room in the Hermitage, home of Andrew Jackson, featuring chandeliers, a harpsichord and ornately carved furniture. |

| Date: | |
|---|---|
| Description: | Parlor in the home of James K. Polk. The room contains a fireplace along the wall on the right, two floor to ceiling windows with drapes, three carved chai... |

| Date: | |
|---|---|
| Description: | Interior view of the Washington bedroom at the Van Cortlandt house featuring a fireplace, canopied bed, with a Dutch-style carved cradle at the foot, other... |

| Date: | |
|---|---|
| Description: | Interior view of the Morris-Jumel Mansion which served, at different times, as headquarters to both forces during the Revolutionary war. This view of the ... |

| Date: | |
|---|---|
| Description: | View of a parlor in the Three Villages Tea House. The room features a sitting area, a grandfather clock, lamps, a flower arrangement and displayed vases an... |

| Date: | 1930 |
|---|---|
| Description: | View of a bathroom in the Amalgamated Clothing Workers Cooperative Apartments. Features porcelain bathtub, sink, and toilet. |

| Date: | |
|---|---|
| Description: | View of living room featuring an elaborately upholstered armchair, a small decorated Christmas tree atop a table, and two long-haired lap dogs posing on th... |

| Date: | 1910 |
|---|---|
| Description: | View of a family relaxing in the living room of their home. Features men, women, and children sitting around a table. Caption reads: "A Happy Home in Orogr... |

| Date: | |
|---|---|
| Description: | A general view of the President General's Room in Memorial Continental Hall. Tables and chairs lie in the foreground on a decorative rug with a fireplace a... |

| Date: | |
|---|---|
| Description: | A view of a fireplace, chairs, and tables in the lounging room of the Elks Club, founded in 1868. Stacks of books lie on the table, and decorations and lig... |

| Date: | |
|---|---|
| Description: | Interior view showing the stage and reception hall of the Philanthropic Educational Organization, founded in 1869. Decorative seating, tables, draperies, ... |

| Date: | 1911 |
|---|---|
| Description: | An interior view of the girls' dormitory of Pythian Orphans' Home. Beds are lined up on both sides of the room, and draped arches lead into more rooms in ... |

| Date: | |
|---|---|
| Description: | An interior view of the library of the Central Park Officers' House. Seven men read in wooden and wicker chairs and decorative lighting hangs from the cei... |

| Date: | |
|---|---|
| Description: | Interior of the main lounge of the Doctor's Hospital, founded by Theodore Atlas in the early 1900's. The view from across the room shows furniture, tables... |

| Date: | |
|---|---|
| Description: | Interior of the guest dining room of the Doctor's Hospital, founded by Theodore Atlas in the early 1900's. |

| Date: | |
|---|---|
| Description: | Interior of a bedroom at Doctor's Hospital, founded by Theodore Atlas in the early 1900's. A view from across the room shows a patient's bed, two chairs, ... |

| Date: | |
|---|---|
| Description: | Interior of the reception room of Dannemora State Hospital, built in 1899 as a mental health facility. The view includes a large painting on the far wall n... |
If you didn't find the material you searched for, our Library Reference Staff can help.
Call our reference desk at 608-264-6535 or email us at: