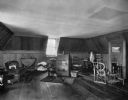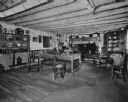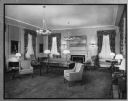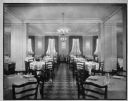
| Date: | |
|---|---|
| Description: | View of the foyer of Washington Irving High School, featuring a large fireplace, designed by the architect C.B.J. Snyder (1860-1945) and built in 1913 Ther... |

| Date: | |
|---|---|
| Description: | Elevated view of the lunch room of Washington Irving High School, designed by the architect C.B.J. Snyder (1860-1945) and built in 1913. Lights hang from t... |

| Date: | |
|---|---|
| Description: | Various domestic objects are shown in a colonial nursery at the Van Cortlandt House, a mid-18th century Georgian dwelling that once served as part of a gra... |

| Date: | |
|---|---|
| Description: | Interior view of a Dutch style bedroom at the Van Cortlandt House which features an enclosed paneled bed compartment with a set of wooden steps set in fron... |

| Date: | |
|---|---|
| Description: | Interior view of the drawing room at the Van Cortlandt house which features bay windows with built in benches, ornately carved furniture, a harpsichord in ... |

| Date: | |
|---|---|
| Description: | Interior view of the New England bedroom in the Van Cortlandt house. Features a bed with an embroidered translucent canopy, several chairs, and a vanity se... |

| Date: | |
|---|---|
| Description: | Interior view of the colonial kitchen at the Van Cortlandt house featuring simple wooden table and chairs, a large fireplace for cooking, cooking implemen... |

| Date: | |
|---|---|
| Description: | Interior view of the Van Cortlandt house drawing room with hardwood floor. Features a fireplace with a gleaming metal spark-guard, an ornately carved table... |

| Date: | |
|---|---|
| Description: | Interior view of the Morris-Jumel Mansion which served, at different times, as headquarters to both forces during the Revolutionary war. This view of the ... |

| Date: | |
|---|---|
| Description: | Interior view of the Morris-Jumel Mansion which served, at different times, as headquarters to both forces during the Revolutionary war. This room feature... |

| Date: | |
|---|---|
| Description: | Interior view of the Morris-Jumel Mansion which served, at different times, as headquarters to both forces during the Revolutionary war. This view of the ... |

| Date: | |
|---|---|
| Description: | Interior view of sitting room with a tall ceiling. The room is decorated in art deco style with a light fixture, upholstered chairs, patterned carpet, patt... |

| Date: | 1930 |
|---|---|
| Description: | View of the kitchen at Amalgamated Clothing Workers Cooperative apartments. The narrow room features a checker-tiled floor, a small table and chairs, a flo... |

| Date: | 1930 |
|---|---|
| Description: | View of a bathroom in the Amalgamated Clothing Workers Cooperative Apartments. Features porcelain bathtub, sink, and toilet. |

| Date: | |
|---|---|
| Description: | Corinthian columns, a high coffered ceiling, a skylight, and a chandelier adorn the lavish interior of the National City Bank of New York. The bank was bui... |

| Date: | |
|---|---|
| Description: | A view of the ballroom of the operating Jewish Agency Board of the United Service Organization Club, a nonprofit organization that provides morale and recr... |

| Date: | |
|---|---|
| Description: | A view of seven men reading and relaxing on the rooftop garden of the Central Park Officers' House. The men sit on outdoor furniture, and behind them, buil... |

| Date: | |
|---|---|
| Description: | An interior view of the library of the Central Park Officers' House. Seven men read in wooden and wicker chairs and decorative lighting hangs from the cei... |

| Date: | |
|---|---|
| Description: | Interior of the main lounge of the Doctor's Hospital, founded by Theodore Atlas in the early 1900's. The view from across the room shows furniture, tables... |

| Date: | |
|---|---|
| Description: | Interior of the guest dining room of the Doctor's Hospital, founded by Theodore Atlas in the early 1900's. |
If you didn't find the material you searched for, our Library Reference Staff can help.
Call our reference desk at 608-264-6535 or email us at: