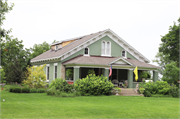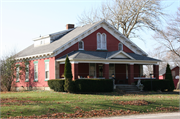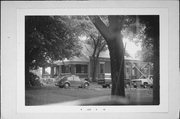| Additional Information: | 1974-PAIRED SCROLLED BRACKETS UNDER EAVES
2024: Situated on the southwest side of USH 14 as it departs Walworth and extends to Darien, about 7.36 miles to the northwest, this brick, one-and-one-half story, front gable, rectangular house rises from what appears to be a rubblestone foundation and faces the highway from which it is set back about 60 feet. The front entrance, which is accessed by three concrete steps, is sheltered by a fullwidth and very prominent hipped roof porch with a small, centered, gabled dormer that acknowledges the location of the door beneath. The porch is supported by four, brick columns that carry a plain frieze. A brick railing, between the columns and crowned with coping, frames the porch. Centered in the gable peak, immediately above the porch roof, is a window with paired, tall and narrow, one-over-one lights and nominally arched heads. Flanking that window unit are two, short, four-light, round arched windows that fit precisely between the porch roof and a frieze that envelops the house beneath the eaves and is embellished with regularly placed, paired brackets. The southeast sidewall claims four, regularly placed, double-hung windows, while the northwest sidewall has three such windows with a secondary doorway located between the second and third windows. All windows have concrete sills, while those on the sides of the house have concrete heads as well. A shed-roof dormer is also located on the southeast-facing plane of the roof. The dormer appears to be partially completed, which is as it was when surveyed in 2010. Also on the grounds is a garage and several sheds.
This house was built by, or for, Cyrus Church prior to 1873 when the structure and its surrounding farm was illustrated in a Walworth County Atlas. Church was a native of Connecticut where he was born in 1817. He arrived in the Walworth area in 1837 and acquired land in 1838. It was reported in 1882 that he owned a 200 acre farm and “has done his share to this great work.” He was also said to be a “successful farmer,” as well as a member of the local Baptist Church. A 1912 History of Walworth County further acknowledged Church as an “early tax collector, who also helped establish the townships of Sharon and Walworth.” Further was Church known to have been “prominently connected with many enterprises calculated to benefit the community.” Unfortunately, beyond elegantly stated generalities, specific examples of Mr. Church’s activities, beyond being an early collector of taxes and school board member, were largely left undefined.
In 2006, Nancy Alberth Lehman, president of the Historical Society of Walworth & Big Foot Prairie, Inc., authored a booklet on Cyrus Church which was published by her organization. The material on which the book was based came from letters Church had written late in life about his experiences in the Walworth vicinity which included being a member of the local school board. Church died in 1899. A short obituary published in the newspaper of the Walworth County community of Lake Geneva acknowledged that Church “was a successful farmer, a member of the Baptist church, and a good citizen.”
|
|---|
| Bibliographic References: | A 1913 photo of the house is in the Local History Collection at the Walworth Memorial Library (in the Church Family Genealogy).
.“Architecture/History Survey: Reconstruct USH 14: Illinois State Line To I-43.” WHS project number 11-0524/WL. July 2010, rechecked February 2011. Heritage Research, Ltd.
.Combination Atlas Map of Walworth County, Wisconsin (Chicago, IL: Everts, Baskin and Steward, 1873)
.History of Walworth County, Wisconsin (Chicago, IL: Western Historical company, 1882)
.Albert Clayton Beckwith, History of Walworth County, Wisconsin (Indianapolis, IN: B.F. Bowen & Company, 1912)
.Nancy Alberth Lehman, comp., Cyrus Church: Early Walworth Settler (Walworth, WI: Historical Society of Walworth & Big Boot Prairie, Inc., 2006 [at WHS Library, Madison, WI])
.“An Early Settler Gone,” The Lake Geneva (WI) Herald, 13 January 1899
|
|---|



