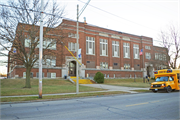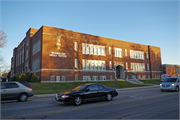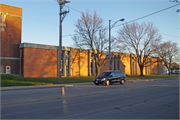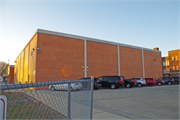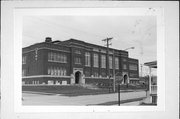Property Record
811 WASHINGTON RD
Architecture and History Inventory
| Historic Name: | WASHINGTON JR HIGH SCHOOL |
|---|---|
| Other Name: | WASHINGTON JR HIGH SCHOOL |
| Contributing: | |
| Reference Number: | 9693 |
| Location (Address): | 811 WASHINGTON RD |
|---|---|
| County: | Kenosha |
| City: | Kenosha |
| Township/Village: | |
| Unincorporated Community: | |
| Town: | |
| Range: | |
| Direction: | |
| Section: | |
| Quarter Section: | |
| Quarter/Quarter Section: |
| Year Built: | 1920 |
|---|---|
| Additions: | |
| Survey Date: | 19752017 |
| Historic Use: | school – elem/middle/jr high/high |
| Architectural Style: | Late Gothic Revival |
| Structural System: | |
| Wall Material: | Brick |
| Architect: | JOHN D CHUBB |
| Other Buildings On Site: | |
| Demolished?: | No |
| Demolished Date: |
| National/State Register Listing Name: | Not listed |
|---|---|
| National Register Listing Date: | |
| State Register Listing Date: |
| Additional Information: | TUDOR ARCHED ENTRIES 2017 - Resurveyed AHI #9693 is Washington Middle School (Washington School), formerly Washington School Center and Washington Junior High School. The north half of the school is a two-story, brick, Collegiate Gothic-style building constructed in 1920. The symmetrical façade faces Washington Road to the north with a projecting entrance bay at each end. Collegiate Gothic detailing is largely limited to the entrances, and consists of stone pointed arch door surrounds. Other Collegiate Gothic design elements include a continuous stone water table beneath the first-story windows and continuous stone coursing at the cornice level. Between the entrances are five equal fenestration bays, each separated by a square brick pilaster. Windows are grouped in sets of three, with openings on the first story considerably smaller than those above. Atop the middle three window bays are name stones reading “Washington School Center.” Side wings extend to the south from the outside of each entrance bay. The east and west side elevations are mostly identical, each consisting of a central entrance bay flanked by a set of six windows on each story. The secondary entrances feature the same pointed arch stone door surrounds as the façade. A stone shield ornament accentuates each end of the side elevations. Despite replacement windows and some brick-filled and boarded-up window openings, this oldest portion of Washington School appears to retain exterior integrity. The south half of Washington School is a one-story, modernist addition constructed in 1965. The exterior is dominated by brick cladding, punctuated only by pairs of narrow, concrete-framed, full-height window openings on the west elevation. A sloped concrete cap encircles the flat roofline. An entrance to the addition is located at the southwest corner beneath a flat concrete canopy. About half of the addition is a windowless gymnasium. When the school opened in 1920 it was Kenosha’s third junior high school. Initially, the school also provided space for community events, so it was called Washington School Center. An identical school, McKinley, opened in 1921 (AHI #9573). Despite the opening of Lincoln Junior High School just a few years prior in 1917, the two schools were needed due to the population of Kenosha County doubling between 1910 and 1920. The addition in 1965 increased the size of Washington School two-fold, providing more classrooms, a library, cafeteria, gymnasium, and locker rooms. |
|---|---|
| Bibliographic References: | “History,” Washington Middle School, Kenosha Unified School District, accessed December 7, 2017, http://washington.kusd.edu/about/history/; John Hosmanek, Kenosha (Charleston, SC: Arcadia Publishing, 2005), 34. |
| Wisconsin Architecture and History Inventory, State Historic Preservation Office, Wisconsin Historical Society, Madison, Wisconsin |

