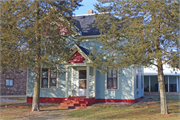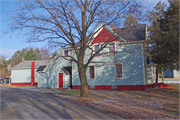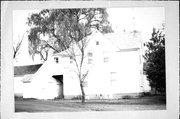Property Record
259 RIVER RD
Architecture and History Inventory
| Historic Name: | |
|---|---|
| Other Name: | |
| Contributing: | |
| Reference Number: | 96319 |
| Location (Address): | 259 RIVER RD |
|---|---|
| County: | Green Lake |
| City: | Princeton |
| Township/Village: | |
| Unincorporated Community: | |
| Town: | |
| Range: | |
| Direction: | |
| Section: | |
| Quarter Section: | |
| Quarter/Quarter Section: |
| Year Built: | 1905 |
|---|---|
| Additions: | |
| Survey Date: | 19902018 |
| Historic Use: | house |
| Architectural Style: | Cross Gabled |
| Structural System: | |
| Wall Material: | Clapboard |
| Architect: | |
| Other Buildings On Site: | |
| Demolished?: | No |
| Demolished Date: |
| National/State Register Listing Name: | Not listed |
|---|---|
| National Register Listing Date: | |
| State Register Listing Date: |
| Additional Information: | 2018 - appearance unchanged This two-story, vernacular frame house was constructed c.1905. It has a rock-faced coursed ashlar stone foundation, wood siding, and asphalt-shingled hipped roof with cross gables. Stylistic details include fish-scale shingles in both the front and side gables and eave returns. The asymmetrical façade includes a slightly off-center entrance with a gabled entry porch, flanked to the south (left) by a gable bay with a pair of one-over-one sash windows on each story. To the other side of the entrance is a one-over-one sash window on the first story and a narrow two-light window on the second story. The side elevations feature a central gable with one-over-one sash windows on each story. To the rear of the building is a one-story hipped roof addition with multiple secondary entrances, which suggests the building has been divided into multiple residential units. This includes a two-story enclosed staircase on the south elevation that connects with the historic core of the house. West of the house is a large garage (AHI #96320). The one-story building has a rectilinear footprint, concrete block foundation, drop siding, and asphalt-shingled side gable roof. The north elevation includes three vehicular bays. The easternmost bay has a sectional overhead door, while the other bays are uneven in height and boarded over. A one-story open shed roof porch extends across the garage’s east elevation. The porch roof is sheathed in metal and supported by wood posts. |
|---|---|
| Bibliographic References: | "Architecture/History Survey of CTH D/River Road from STH 23 to Old Saint Marie Road, Princeton, Green Lake County, WI. January 2018. WHS Project #19-1180, Prepared by Commonwealth Heritage Group, Inc." |
| Wisconsin Architecture and History Inventory, State Historic Preservation Office, Wisconsin Historical Society, Madison, Wisconsin |



