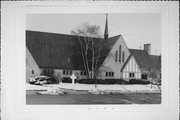Property Record
818 W WISCONSIN AVE
Architecture and History Inventory
| Historic Name: | St. Matthew's Evangelical Lutheran Church |
|---|---|
| Other Name: | St. Matthew's Evangelical Lutheran Church |
| Contributing: | |
| Reference Number: | 95758 |
| Location (Address): | 818 W WISCONSIN AVE |
|---|---|
| County: | Waukesha |
| City: | Oconomowoc |
| Township/Village: | |
| Unincorporated Community: | |
| Town: | |
| Range: | |
| Direction: | |
| Section: | |
| Quarter Section: | |
| Quarter/Quarter Section: |
| Year Built: | 1951 |
|---|---|
| Additions: | |
| Survey Date: | 2007 |
| Historic Use: | house of worship |
| Architectural Style: | Late Gothic Revival |
| Structural System: | |
| Wall Material: | Stone - Unspecified |
| Architect: | Steffen & Kemp |
| Other Buildings On Site: | |
| Demolished?: | No |
| Demolished Date: |
| National/State Register Listing Name: | Not listed |
|---|---|
| National Register Listing Date: | |
| State Register Listing Date: |
| Additional Information: | 2007- LRG REAR ADDITION. PREVIOUS SURVEY 1975. The church is of frame construction with an irregular plan resting on a concrete foundation. The exterior is covered with an ashlar stone veneer. The steeply-pitched side gable roof is covered with aspalt shingles and features an interior ashlar stone chimney, copper steeple, and gable dormers on the rear elevation. The front displays three front-facing gable projections, one with decorative half-timbering. Windows are a combination of the original pointed arch and fixed square stained glass. A steeply-pitched gable carport is located on the side elevation. A two-story school was added to the rear elevation. The first story was constructed in 1952 and the second story was added in 1962. |
|---|---|
| Bibliographic References: | Original plans by Steffen & Kemp on file at the Wisconsin Architectural Archive, Milwaukee Public (Central) Library, 2nd floor East Wing, MIlwaukee, WI. |
| Wisconsin Architecture and History Inventory, State Historic Preservation Office, Wisconsin Historical Society, Madison, Wisconsin |

