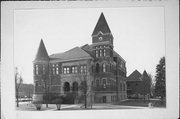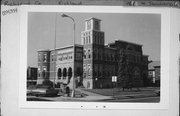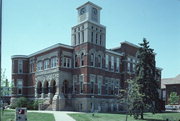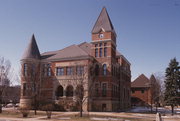Property Record
181 W SEMINARY AVE
Architecture and History Inventory
| Historic Name: | Richland County Courthouse [A, B, E] |
|---|---|
| Other Name: | Richland County Courthouse |
| Contributing: | Yes |
| Reference Number: | 95354 |
| Location (Address): | 181 W SEMINARY AVE |
|---|---|
| County: | Richland |
| City: | Richland Center |
| Township/Village: | |
| Unincorporated Community: | |
| Town: | |
| Range: | |
| Direction: | |
| Section: | |
| Quarter Section: | |
| Quarter/Quarter Section: |
| Year Built: | 1889 |
|---|---|
| Additions: | 1982 1983 |
| Survey Date: | 1987 |
| Historic Use: | courthouse |
| Architectural Style: | Romanesque Revival |
| Structural System: | |
| Wall Material: | Brick |
| Architect: | J. D. Allen [A]; Kenton Peters (A, C) |
| Other Buildings On Site: | |
| Demolished?: | No |
| Demolished Date: |
| National/State Register Listing Name: | Court Street Commercial Historic District |
|---|---|
| National Register Listing Date: | 11/13/1989 |
| State Register Listing Date: | 1/1/1989 |
| National Register Multiple Property Name: |
| Additional Information: | A 'site file' exists for this property. It contains additional information such as correspondence, newspaper clippings, or historical information. It is a public record and may be viewed in person at the Wisconsin Historical Society, State Historic Preservation Office. From its founding in 1852, Richland Center was a mill community where local wheat farmers could bring their grain and trade it for goods. But only after a railroad branch line arrived from Lone Rock in 1876 did the community boom. Railroads linked hinterland communities like Richland Center to markets in Minneapolis, Milwaukee, Chicago, and the East. Farm families brought their wheat, and, later, dairy products to market, and left town with mass-produced goods, which they bought from the businesses downtown. In this way, farm and city developed in tandem. Richland Center was also the county seat. The placement of the Richland County Courthouse (SE corner of Seminary St. and Central Ave.) in a separate square isolated from the business district symbolically elevated its importance and emphasized the presence of the rule of law in the county. J. D. Allen of Madison designed the 1889 building in the Richardsonian Romanesque manner, with its pronounced weightiness and Byzantine details. The two-and-one-half-story brick building stands on a raised basement of quarry-cut stone. Anchoring the building to the ground are a squat turret with a conical roof and a square three-story clock-tower crowed by a pyramidal roof. Between these two visual weights, a stone entry arcade springs from paired columns of polished marble topped by foliated cushion capitals. |
|---|---|
| Bibliographic References: | Buildings of Wisconsin manual. |
| Wisconsin Architecture and History Inventory, State Historic Preservation Office, Wisconsin Historical Society, Madison, Wisconsin |





