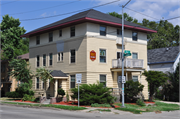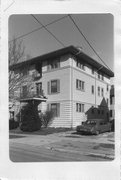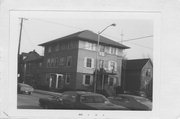Property Record
601 E JOHNSON ST
Architecture and History Inventory
| Historic Name: | Margaret Farres Apartment |
|---|---|
| Other Name: | |
| Contributing: | |
| Reference Number: | 95149 |
| Location (Address): | 601 E JOHNSON ST |
|---|---|
| County: | Dane |
| City: | Madison |
| Township/Village: | |
| Unincorporated Community: | |
| Town: | |
| Range: | |
| Direction: | |
| Section: | |
| Quarter Section: | |
| Quarter/Quarter Section: |
| Year Built: | 1911 |
|---|---|
| Additions: | |
| Survey Date: | 19832012 |
| Historic Use: | apartment/condominium |
| Architectural Style: | Prairie School |
| Structural System: | |
| Wall Material: | Clapboard |
| Architect: | |
| Other Buildings On Site: | |
| Demolished?: | No |
| Demolished Date: |
| National/State Register Listing Name: | Not listed |
|---|---|
| National Register Listing Date: | |
| State Register Listing Date: |
| Additional Information: | This 3 story prairie school apartment building was constructed in 1911. It is rectangular in plan with board and batten, clapboard and stucco siding and an asphalt shingled hipped roof with wide overhanging eaves. The front elevation faces southwest and is symmetrical in plan with a central entry porch with a concrete stoop and metal railings; the flat roof of the porch provides a balcony for a pair of sliding doors at the second story. A modern deck projects from one side of the entry porch. The second story balcony has modern wood railings. Windows are one over one with the exception of a small sliding window at the third story. The first story of the building is clad in board and batten siding, the second story in clapboard siding, the third in stucco siding. A secondary entrance is located on the northwest side of the building; this entrance has brick half walls one ach side, wood pier supports and an asphalt shingles gable roof. Resurveyed July 2012; changes include the removal of decorative shutters, the construction of a small deck off of the front entry porch, the addition of a wood railing to the second-floor balcony, and the reconstruction of the side (northwest) entry porch. |
|---|---|
| Bibliographic References: | “Architecture/History Survey: Reconstruct E. Johnson St.: N. Butler St. To N. Baldwin St.” WHS project number 13-0193/DA. 2013. Great Lakes Area Research Center (Gail Klein). |
| Wisconsin Architecture and History Inventory, State Historic Preservation Office, Wisconsin Historical Society, Madison, Wisconsin |



